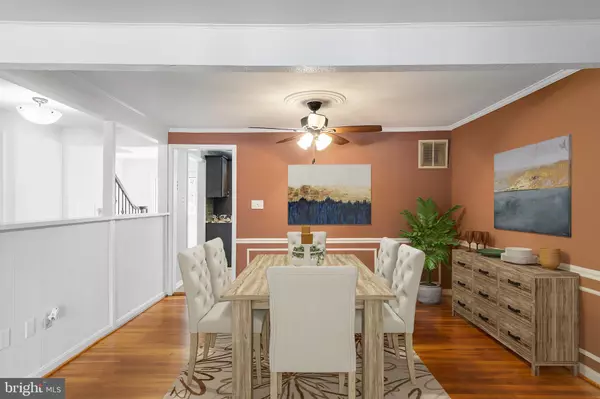For more information regarding the value of a property, please contact us for a free consultation.
1407 MILBANK RD Woodbridge, VA 22191
Want to know what your home might be worth? Contact us for a FREE valuation!

Our team is ready to help you sell your home for the highest possible price ASAP
Key Details
Sold Price $415,000
Property Type Townhouse
Sub Type Interior Row/Townhouse
Listing Status Sold
Purchase Type For Sale
Square Footage 1,877 sqft
Price per Sqft $221
Subdivision Greenwich
MLS Listing ID VAPW2060346
Sold Date 11/14/23
Style Colonial
Bedrooms 3
Full Baths 3
HOA Fees $112/mo
HOA Y/N Y
Abv Grd Liv Area 1,408
Originating Board BRIGHT
Year Built 1967
Annual Tax Amount $4,006
Tax Year 2022
Lot Size 1,542 Sqft
Acres 0.04
Property Description
Welcome to this meticulously maintained cozy townhome that is situated in the Greenwich Hill community. Inside, no detail has been spared with luxurious chair rail, crown molding, recessed lighting, gleaming hardwood floors and more! The gourmet kitchen has been perfectly appointed with beautiful granite countertops, backsplash and stainless steel appliances. In the fully finished walkout basement you'll enjoy an open recreation area, oversized laundry/storage area and additional full bathroom. Enjoy the outdoor patio area year round with a custom under deck rain proof ceiling. There's an abundance of shopping, dining, and entertainment choices in every direction. This is in an amazing location just minutes from I-95, Rt. 1, Historic Occoquan, Potomac Mills, the Fairfax County Parkway, VRE and a short walk to the bus stop! Accepting backup Offers
Location
State VA
County Prince William
Zoning R6
Rooms
Other Rooms Living Room, Dining Room, Primary Bedroom, Bedroom 2, Kitchen, Basement, Bedroom 1, Bathroom 3, Primary Bathroom
Basement Walkout Level
Interior
Interior Features Attic, Ceiling Fan(s), Chair Railings, Combination Dining/Living, Crown Moldings, Kitchen - Gourmet, Recessed Lighting, Upgraded Countertops
Hot Water Natural Gas
Heating Forced Air
Cooling Central A/C
Equipment Built-In Microwave, Built-In Range, Dishwasher, Disposal, Dryer, Exhaust Fan, Oven/Range - Gas, Refrigerator, Stainless Steel Appliances, Washer
Fireplace N
Appliance Built-In Microwave, Built-In Range, Dishwasher, Disposal, Dryer, Exhaust Fan, Oven/Range - Gas, Refrigerator, Stainless Steel Appliances, Washer
Heat Source Natural Gas
Laundry Basement
Exterior
Exterior Feature Deck(s), Porch(es)
Garage Spaces 2.0
Parking On Site 2
Fence Fully, Rear
Amenities Available Basketball Courts, Common Grounds, Community Center, Jog/Walk Path, Pool - Outdoor, Reserved/Assigned Parking, Tot Lots/Playground
Waterfront N
Water Access N
Accessibility None
Porch Deck(s), Porch(es)
Total Parking Spaces 2
Garage N
Building
Lot Description Cul-de-sac, No Thru Street, Private
Story 3
Foundation Other
Sewer Public Sewer
Water Public
Architectural Style Colonial
Level or Stories 3
Additional Building Above Grade, Below Grade
New Construction N
Schools
Elementary Schools Occoquan
Middle Schools Fred M. Lynn
High Schools Woodbridge
School District Prince William County Public Schools
Others
HOA Fee Include Common Area Maintenance,Insurance,Pool(s),Recreation Facility,Trash
Senior Community No
Tax ID 8392-78-7056
Ownership Fee Simple
SqFt Source Assessor
Security Features Exterior Cameras
Special Listing Condition Standard
Read Less

Bought with Marie-Louise M Kofie • RE/MAX Home Realty
GET MORE INFORMATION




