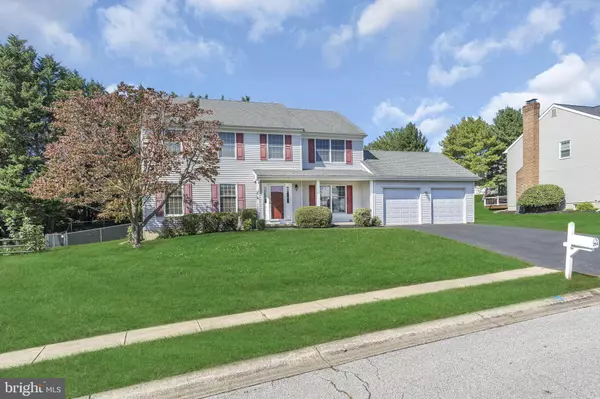For more information regarding the value of a property, please contact us for a free consultation.
204 NONANTUM DR Newark, DE 19711
Want to know what your home might be worth? Contact us for a FREE valuation!

Our team is ready to help you sell your home for the highest possible price ASAP
Key Details
Sold Price $500,000
Property Type Single Family Home
Sub Type Detached
Listing Status Sold
Purchase Type For Sale
Square Footage 2,675 sqft
Price per Sqft $186
Subdivision Nonantum Mills
MLS Listing ID DENC2050528
Sold Date 11/15/23
Style Colonial
Bedrooms 4
Full Baths 2
Half Baths 1
HOA Fees $5/ann
HOA Y/N Y
Abv Grd Liv Area 2,675
Originating Board BRIGHT
Year Built 1990
Annual Tax Amount $4,938
Tax Year 2022
Lot Size 0.310 Acres
Acres 0.31
Lot Dimensions 97.90 x 142.90
Property Description
Welcome home to your 4-Bedroom, 2.5-Bathroom Colonial situated in the heart of Newark. Located within the 5 Mile Radius of NEWARK CHARTER SCHOOL and just minutes from the University of Delaware’s Main Campus. Arrive to find a double driveway leading up to the 2-CAR GARAGE and a charming front porch. Enter into the foyer where you will find the living room to your left and formal dining room to your right, both with crown molding throughout. The kitchen features an island and offers plenty of space for your kitchen table. Just off the kitchen is the spacious family room which includes a wood-burning fireplace surrounded by a classic red brick mantle, and triple sliders leading to the back deck. The deck boasts a retractable awning and steps down to the sizable FULLY FENCED TREE-LINED YARD. Back inside and also on the first floor, you will find a HOME OFFICE, a powder room, and a laundry room with its own entrance to the backyard. Head upstairs to find 4 bedrooms and 2 full baths. The master bedroom features a WALK-IN CLOSET and a full master bath with a built-in vanity area. The unfinished basement offers tons of storage space, or the opportunity to finish and expand as you wish. Other notable features include: Anderson windows, bilco door exit in basement, and ALL APPLIANCES ARE INCLUDED. Conveniently close to tons of stores, restaurants, and local parks. Schedule your tour today, this one won’t last long!
Location
State DE
County New Castle
Area Newark/Glasgow (30905)
Zoning NC10
Rooms
Other Rooms Living Room, Dining Room, Primary Bedroom, Bedroom 2, Bedroom 3, Bedroom 4, Kitchen, Family Room, Laundry, Office
Basement Unfinished
Interior
Interior Features Crown Moldings, Dining Area, Formal/Separate Dining Room, Kitchen - Eat-In, Kitchen - Island, Kitchen - Table Space, Primary Bath(s), Walk-in Closet(s)
Hot Water Natural Gas
Heating Forced Air
Cooling Central A/C
Fireplaces Number 1
Fireplaces Type Wood
Fireplace Y
Heat Source Natural Gas
Laundry Main Floor
Exterior
Exterior Feature Deck(s), Porch(es)
Garage Garage - Front Entry, Built In, Garage Door Opener, Inside Access
Garage Spaces 4.0
Fence Fully
Water Access N
View Trees/Woods
Accessibility None
Porch Deck(s), Porch(es)
Attached Garage 2
Total Parking Spaces 4
Garage Y
Building
Lot Description Backs to Trees
Story 2
Foundation Block, Concrete Perimeter
Sewer Public Sewer
Water Public
Architectural Style Colonial
Level or Stories 2
Additional Building Above Grade, Below Grade
New Construction N
Schools
School District Christina
Others
Senior Community No
Tax ID 08-059.10-059
Ownership Fee Simple
SqFt Source Assessor
Special Listing Condition Standard
Read Less

Bought with George W Manolakos • Patterson-Schwartz-Brandywine
GET MORE INFORMATION




