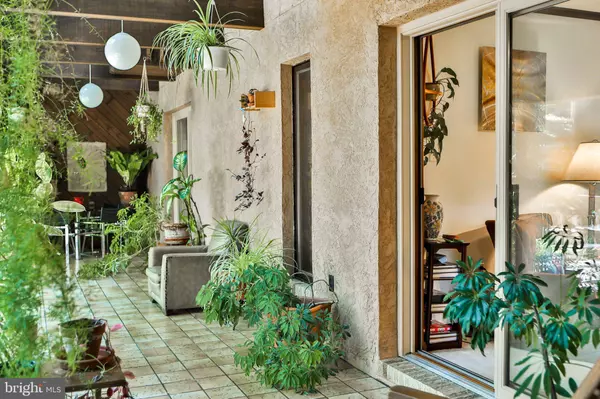For more information regarding the value of a property, please contact us for a free consultation.
533 RUNNYMEADE RD Hockessin, DE 19707
Want to know what your home might be worth? Contact us for a FREE valuation!

Our team is ready to help you sell your home for the highest possible price ASAP
Key Details
Sold Price $487,500
Property Type Single Family Home
Sub Type Detached
Listing Status Sold
Purchase Type For Sale
Square Footage 3,200 sqft
Price per Sqft $152
Subdivision Runnymeade
MLS Listing ID DENC2046878
Sold Date 11/20/23
Style Contemporary
Bedrooms 4
Full Baths 3
Half Baths 1
HOA Fees $8/ann
HOA Y/N Y
Abv Grd Liv Area 3,200
Originating Board BRIGHT
Year Built 1983
Annual Tax Amount $3,909
Tax Year 2022
Lot Size 0.870 Acres
Acres 0.87
Lot Dimensions 87.00 x 257.70
Property Description
The house is back on the market due to no fault of the sellers.
This extraordinary red cedar custom-made house featuring 4 bedrooms, 3.5 baths, and a rear two-story solarium is situated on 0.87 acres of land in a picturesque location in Hockessin. This remarkable property is a rare find that stands out among many hundreds of houses. It will blow your mind and you will be captivated by its unique design.
The open concept layout of the main floor allows tons of natural light to fill the space. As you enter the foyer, the formal dining room straight ahead awaits, perfect for family gatherings. To the right, you'll find a spacious kitchen area with hardwood floors, lots of highly convenient, custom-made storage and natural light, which all makes meal preparation a joyous experience. To the left is the living room featuring a stunning fireplace.
Downstairs is a family room featuring a highly efficient wood stove and a large sliding door overlooking the back patio and a large, green-lawn private yard, an excellent spot for outdoor partying or a great play area for children. Also downstairs are two bedrooms, one full bathroom, a utility room, and tons of storage space, including spacious, custom-made wooden cabinets.
Upstairs, you'll discover two more bedrooms with sizable closets, and two full bathrooms. Both bedrooms feature heavy-duty accordion walls at the front and charming indoor mini-balconies on the opposite side where you can enjoy warm sunlight and the view of colorful plants in the solarium.
The house offers plenty of appeal inside, including large windows and beamed ceilings. Storage space is abundant throughout the house, including a 2-car garage with an extra room for bikes and other items.
The large solarium expands your living space by connecting indoor and outdoor living and brings aesthetic pleasure and positive emotions, while providing energy efficiency which significantly increases the house market value. Seldom found on properties in such a superb location, the conservatory serves as an oasis in winter, where you can enjoy your morning coffee, a good book, or conversations with family and friends. The abundance of natural sunshine offers you a panoramic view to immerse yourself in nature. The conservatory leads you to the large rear deck, a perfect spot for relaxing at the end of the day.
The large yard backs to gorgeous woodlands with no neighbors behind. There is plenty of space to add a swimming pool or spa, outdoor kitchen or patio to make it another perfect fit for this home.
Location is key. Situated just 5-15 minutes away from RT’s 7, 48, 41, 2, Lantana Square, White Clay Creek State Park, and 400-acre Delcastle Recreation area with a 1.7-mile paved walking trail. This home is a commuter's delight. The house is also close to the famous Hockessin Athletic Club, the best fitness facility in the State with 5 swimming pools, making it one of the largest health clubs in the U.S. with many interesting programs for children and adults.
The house is sold in "as is" condition. The seller will not offer any repairs or credits. The price is adjusted accordingly.
Location
State DE
County New Castle
Area Hockssn/Greenvl/Centrvl (30902)
Zoning RES
Rooms
Basement Fully Finished
Interior
Hot Water Electric
Heating Heat Pump(s)
Cooling Central A/C
Fireplaces Number 2
Fireplace Y
Heat Source Electric
Exterior
Parking Features Garage - Front Entry
Garage Spaces 2.0
Water Access N
Accessibility None
Attached Garage 2
Total Parking Spaces 2
Garage Y
Building
Story 3
Foundation Concrete Perimeter
Sewer On Site Septic
Water Well
Architectural Style Contemporary
Level or Stories 3
Additional Building Above Grade, Below Grade
New Construction N
Schools
School District Red Clay Consolidated
Others
Senior Community No
Tax ID 08-019.10-022
Ownership Fee Simple
SqFt Source Assessor
Acceptable Financing Cash, Conventional, Negotiable, Other
Listing Terms Cash, Conventional, Negotiable, Other
Financing Cash,Conventional,Negotiable,Other
Special Listing Condition Standard
Read Less

Bought with Daniel A Sweeney • Realty One Group Advisors
GET MORE INFORMATION




