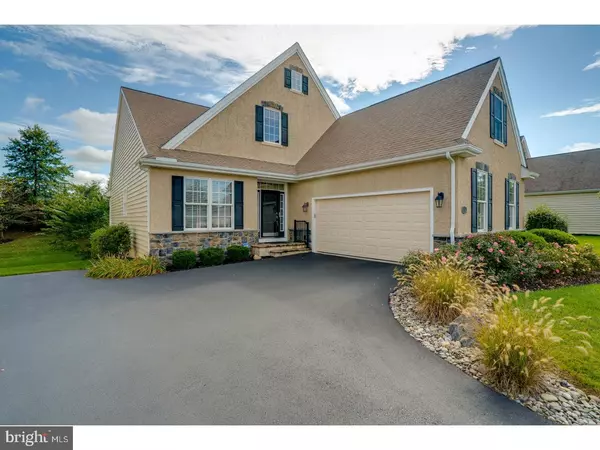For more information regarding the value of a property, please contact us for a free consultation.
202 CRESCENT RD #13 Landenberg, PA 19350
Want to know what your home might be worth? Contact us for a FREE valuation!

Our team is ready to help you sell your home for the highest possible price ASAP
Key Details
Sold Price $360,000
Property Type Single Family Home
Sub Type Detached
Listing Status Sold
Purchase Type For Sale
Square Footage 1,979 sqft
Price per Sqft $181
Subdivision Harrogate
MLS Listing ID 1001417525
Sold Date 07/06/18
Style Other
Bedrooms 2
Full Baths 2
HOA Fees $185/mo
HOA Y/N N
Abv Grd Liv Area 1,979
Originating Board TREND
Year Built 2006
Annual Tax Amount $7,903
Tax Year 2018
Lot Size 0.439 Acres
Acres 0.44
Lot Dimensions 0X0
Property Description
Welcome to this truly magnificent carriage home in the highly sought after active adult community of Harrogate. This well maintained two bedroom, two bath home shows a pride of ownership that is hard to find. Freshly painted and just waiting for the new owner, this property boasts many amenities and upgrades that are hard to find elsewhere. Upon entry, the Brazilian Koa hardwood floors with their warm and rich coloring will instantly make you feel at home. One floor living at it's best. The open concept floor plan will delight the most discerning buyer. Make your way to the magnificent gourmet kitchen complete with granite counters, cherry cabinetry, marble back splash, stainless steel appliances and plenty of room for food prep. The kitchen flows to the great room complete with gas fireplace, custom cabinetry and plenty of warm natural light flowing in from the large windows. The master ensuite provides a spa like experience with the luxurious bathroom complete with whirlpool tub, his and hers vanities, large shower and plenty of closet space. Down the hall, the guest bedroom and full bath will ensure your family and friends enjoy a peaceful night sleep. As if all of this wasn't enough, the large private deck off the great room has a beautiful Pergola and will provide plenty of space to unwind at the end of the day with your favorite beverage in hand. The home is completed with the dining room/office space, laundry/mudroom and the spacious two car garage for extra storage solutions. And let's not forget the the community amenities. The clubhouse offers a well equipped fitness center, library and plenty of activities for all. Don't miss this great home on your tour! $2,000 buyers agent bonus for an acceptable offer by May 31st.
Location
State PA
County Chester
Area New Garden Twp (10360)
Zoning R2
Rooms
Other Rooms Living Room, Dining Room, Primary Bedroom, Kitchen, Bedroom 1
Basement Full, Unfinished
Interior
Interior Features Primary Bath(s), Ceiling Fan(s), WhirlPool/HotTub, Stall Shower, Kitchen - Eat-In
Hot Water Natural Gas
Heating Gas, Electric, Forced Air
Cooling Central A/C
Flooring Wood, Fully Carpeted
Fireplaces Number 1
Fireplaces Type Gas/Propane
Equipment Built-In Range, Oven - Self Cleaning, Dishwasher, Disposal, Built-In Microwave
Fireplace Y
Appliance Built-In Range, Oven - Self Cleaning, Dishwasher, Disposal, Built-In Microwave
Heat Source Natural Gas, Electric
Laundry Main Floor
Exterior
Exterior Feature Deck(s)
Garage Inside Access, Garage Door Opener
Garage Spaces 5.0
Utilities Available Cable TV
Water Access N
Roof Type Pitched,Shingle
Accessibility None
Porch Deck(s)
Attached Garage 2
Total Parking Spaces 5
Garage Y
Building
Lot Description Front Yard, Rear Yard, SideYard(s)
Story 1
Sewer Public Sewer
Water Public
Architectural Style Other
Level or Stories 1
Additional Building Above Grade
New Construction N
Schools
Middle Schools Kennett
High Schools Kennett
School District Kennett Consolidated
Others
HOA Fee Include Lawn Maintenance,Snow Removal,Trash
Senior Community Yes
Tax ID 60-06 -0675
Ownership Condominium
Security Features Security System
Acceptable Financing Conventional, VA, FHA 203(b)
Listing Terms Conventional, VA, FHA 203(b)
Financing Conventional,VA,FHA 203(b)
Read Less

Bought with Scott Patrick • Patterson-Schwartz-Hockessin
GET MORE INFORMATION




