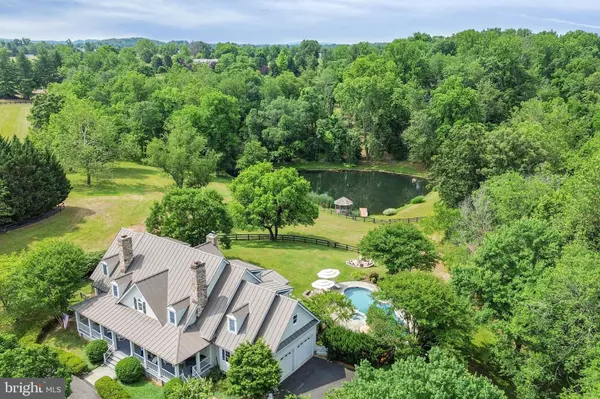For more information regarding the value of a property, please contact us for a free consultation.
34840 ATOKA CHASE LN Middleburg, VA 20117
Want to know what your home might be worth? Contact us for a FREE valuation!

Our team is ready to help you sell your home for the highest possible price ASAP
Key Details
Sold Price $2,040,000
Property Type Single Family Home
Sub Type Detached
Listing Status Sold
Purchase Type For Sale
Square Footage 4,893 sqft
Price per Sqft $416
Subdivision Atoka Chase
MLS Listing ID VALO2052012
Sold Date 12/04/23
Style Cape Cod
Bedrooms 4
Full Baths 4
Half Baths 1
HOA Fees $50/ann
HOA Y/N Y
Abv Grd Liv Area 4,057
Originating Board BRIGHT
Year Built 1998
Annual Tax Amount $12,220
Tax Year 2023
Lot Size 10.920 Acres
Acres 10.92
Property Description
Welcome to 34840 Atoka Chase Lane, a captivating Cape Cod style retreat nestled on a private, serene 10.92-acre lot. This extraordinary home harmoniously combines timeless elegance, outdoor splendor, and modern luxuries. With 4 bedrooms, 4.5 baths, and three levels of refined living space, this residence offers an exceptional private sanctuary for the discerning homeowner.
As you step inside, you'll be immediately struck by the impeccable craftsmanship. The gourmet kitchen, a haven for culinary enthusiasts, opens up to a light-filled sunroom, creating an inviting space for gatherings and relaxation. Solid masonry construction ensures durability and longevity, while the thoughtfully designed layout flows seamlessly. You'll find four separate stone fireplaces throughout the home. Two of which are gas fireplaces. With a main level primary suite it is ideal for multigenerational families or those who prefer the convenience of a main level primary room.
Upstairs, you'll discover two more spacious bedrooms, a private office & a private loft sitting/family room providing a cozy nook for reading or unwinding after a long day.
Venture downstairs to the spacious basement, an entertainer's dream. Here, you'll find plenty of space for storage, a gym/fitness room to keep you active and healthy, a recreation room for hosting game nights, a wet bar for crafting cocktails, and a private bedroom offering a tranquil retreat for guests or family members. This versatile space is perfect for entertaining and creating cherished memories.
Outside, a private oasis awaits. Lounge on the pergola-shaded patio, take a refreshing dip in the heated gunite pool, gather around the open fire pit to roast s'mores, or explore the lush garden beds, where you can cultivate your favorite plants and herbs. The peaceful ambiance of the property is enhanced by the tranquil shared pond, providing a serene backdrop for relaxation. The pond is stocked and there is a delightful gazebo nestled by the pond offering a picturesque spot to enjoy the gentle breeze and soak in the natural beauty that surrounds you. Adjacent to the gazebo, a small dock provides a perfect vantage point to observe the serene waters and perhaps even launch a kayak for a leisurely paddle.If you and your company would like to take a stroll on a summer evening, you will find multiple maintained walking trails along Goose Creek.
For horse enthusiasts, this property is ready with fenced-in pastures already established, your four-legged companions will have ample space to roam and graze. The charming 2-stall barn with its own living area offers convenience and comfort for both horses and their caretakers. Embark on rides through the neighborhood's ride-out trails, immersing yourself in the beauty of nature. The home backs up to 50 acres of preserved land protecting both the privacy of the home & the viewshed of the home.
In addition to its captivating features, this home is ideally situated in close proximity to the charming town of Middleburg. Immerse yourself in its rich history, explore unique boutiques, indulge in delectable cuisine, and experience the vibrant local culture.
Don't miss the opportunity to make this remarkable property your own.
Location
State VA
County Loudoun
Zoning AR2
Rooms
Basement Partially Finished, Interior Access
Main Level Bedrooms 1
Interior
Hot Water Propane
Heating Heat Pump(s), Zoned
Cooling Heat Pump(s), Zoned
Heat Source Propane - Owned
Exterior
Garage Garage - Side Entry, Garage Door Opener
Garage Spaces 2.0
Waterfront Y
Water Access Y
Roof Type Metal
Accessibility None
Attached Garage 2
Total Parking Spaces 2
Garage Y
Building
Story 3
Foundation Permanent
Sewer Septic = # of BR
Water Well
Architectural Style Cape Cod
Level or Stories 3
Additional Building Above Grade, Below Grade
New Construction N
Schools
School District Loudoun County Public Schools
Others
Senior Community No
Tax ID 623368063000
Ownership Fee Simple
SqFt Source Assessor
Special Listing Condition Standard
Read Less

Bought with Natalie M Caprano • Century 21 Redwood Realty
GET MORE INFORMATION




