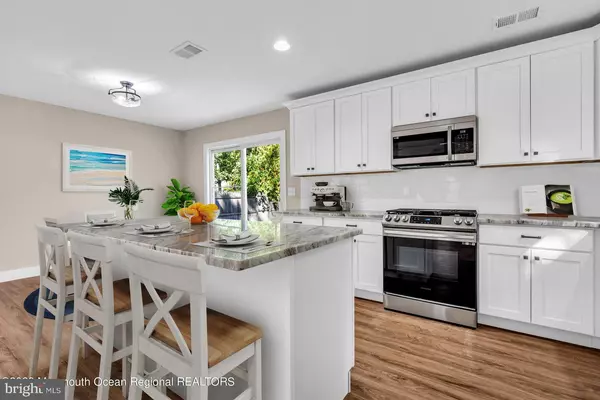For more information regarding the value of a property, please contact us for a free consultation.
838 BALDWIN ST Forked River, NJ 08731
Want to know what your home might be worth? Contact us for a FREE valuation!

Our team is ready to help you sell your home for the highest possible price ASAP
Key Details
Sold Price $425,000
Property Type Single Family Home
Sub Type Detached
Listing Status Sold
Purchase Type For Sale
Square Footage 1,322 sqft
Price per Sqft $321
Subdivision Barnegat
MLS Listing ID NJOC2021804
Sold Date 12/06/23
Style Colonial
Bedrooms 3
Full Baths 2
HOA Y/N N
Abv Grd Liv Area 1,322
Originating Board BRIGHT
Year Built 1999
Annual Tax Amount $4,317
Tax Year 2022
Lot Size 3,999 Sqft
Acres 0.09
Lot Dimensions 40.00 x 100.00
Property Description
Remodeled 3 Bed 2 Bath with view of Deerhead Lake where you can sit and relax on the township beach. Take advantage of $15,000 state grant money if you qualify for down payment and closing cost. Open floor plan with Master Bedroom on the lower level with jack and jill entrance to full bath with ceramic tiled shower surround. Open floor plan with center island large enough for 3 bar stools. Plenty of new white shaker cabinetry complimented with upgraded granite counters and stainless steel appliances all finished in water proof vinyl wood grain flooring. Dining Area with sliding doors leading to large patio surround with inground pool with new liner all fenced in for extra privacy. Upstairs features 2 additional bedrooms with full bath with skylight and tub and laundry room. All new doors and trim work throughout the home with black matte hardware and fixtures throughout. Close to Garden State Parkway entrances north and south, all major shopping and short distances to Marina's and Waterfront enjoyment. Please note: Home and grass has been digitally staged and enhanced for illustrative purposes only.
Location
State NJ
County Ocean
Area Lacey Twp (21513)
Zoning R75
Rooms
Main Level Bedrooms 3
Interior
Interior Features Breakfast Area, Ceiling Fan(s), Combination Kitchen/Dining, Crown Moldings, Dining Area, Floor Plan - Open, Kitchen - Eat-In, Kitchen - Island, Recessed Lighting, Stall Shower, Tub Shower
Hot Water Natural Gas
Heating Forced Air
Cooling Central A/C
Flooring Ceramic Tile, Partially Carpeted, Other
Equipment Dishwasher, Oven/Range - Gas, Refrigerator, Stainless Steel Appliances, Washer/Dryer Hookups Only, Microwave
Fireplace N
Appliance Dishwasher, Oven/Range - Gas, Refrigerator, Stainless Steel Appliances, Washer/Dryer Hookups Only, Microwave
Heat Source Natural Gas
Laundry Hookup
Exterior
Exterior Feature Patio(s)
Water Access N
Roof Type Shingle
Accessibility 32\"+ wide Doors
Porch Patio(s)
Garage N
Building
Story 2
Foundation Crawl Space
Sewer Public Sewer
Water Public
Architectural Style Colonial
Level or Stories 2
Additional Building Above Grade, Below Grade
New Construction N
Schools
Elementary Schools Mill Pond
Middle Schools Mill Pond
High Schools Lacey Township H.S.
School District Lacey Township Public Schools
Others
Senior Community No
Tax ID 13-01541-00023
Ownership Fee Simple
SqFt Source Assessor
Acceptable Financing Cash, Conventional, FHA
Listing Terms Cash, Conventional, FHA
Financing Cash,Conventional,FHA
Special Listing Condition Standard
Read Less

Bought with Jennifer Ann Binkley • RE/MAX New Beginnings Realty
GET MORE INFORMATION




