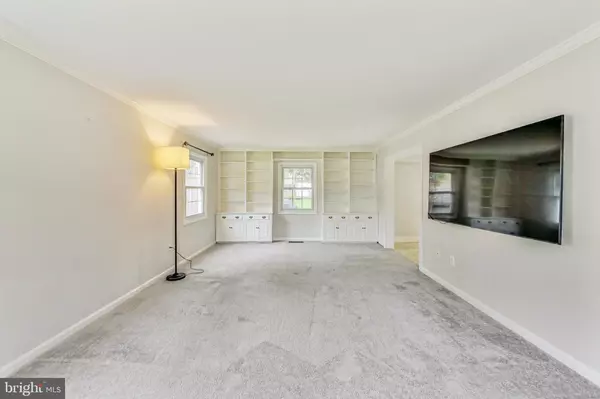For more information regarding the value of a property, please contact us for a free consultation.
12505 SCARLET LN Bowie, MD 20715
Want to know what your home might be worth? Contact us for a FREE valuation!

Our team is ready to help you sell your home for the highest possible price ASAP
Key Details
Sold Price $489,900
Property Type Single Family Home
Sub Type Detached
Listing Status Sold
Purchase Type For Sale
Square Footage 1,973 sqft
Price per Sqft $248
Subdivision Somerset At Belair
MLS Listing ID MDPG2092672
Sold Date 12/22/23
Style Colonial
Bedrooms 4
Full Baths 2
Half Baths 1
HOA Y/N N
Abv Grd Liv Area 1,973
Originating Board BRIGHT
Year Built 1962
Annual Tax Amount $5,920
Tax Year 2022
Lot Size 0.286 Acres
Acres 0.29
Property Description
Discover the perfect blend of convenience and comfort in this charming single-family home nestled in the heart of Bowie. This delightful residence boasts an array of amenities designed for relaxation and functionality. Step inside to be greeted by an inviting open living room with built-in bookshelves and cozy wall-to-wall carpeting. The updated kitchen, complete with granite countertops and top-of-the-line appliances, is a culinary enthusiast's dream. For formal gatherings, the elegant dining room sets the scene, while the adjacent breakfast area doubles as a family room with a sliding glass door leading to the rear patio. Enjoy outdoor dining, entertaining, or simply unwinding in your own tranquil backyard oasis. Upstairs, find four generously-sized bedrooms, including a primary suite featuring a large closet and private full bathroom. Three additional bedrooms provide cozy retreats for the whole family. Outside, the private backyard features a storage shed and a patio perfect for barbecues and gatherings. Parking is a breeze with a one-car garage and a spacious driveway. Ideally located near shops, restaurants, and entertainment, this home offers everything you need. Purchase with confidence as a one-year First American Home Warranty is included.
Location
State MD
County Prince Georges
Zoning RSF65
Rooms
Other Rooms Living Room, Dining Room, Primary Bedroom, Bedroom 2, Bedroom 3, Bedroom 4, Kitchen, Foyer, Breakfast Room, Laundry
Interior
Interior Features Attic, Breakfast Area, Built-Ins, Carpet, Ceiling Fan(s), Crown Moldings, Floor Plan - Traditional, Formal/Separate Dining Room, Primary Bath(s), Tub Shower, Upgraded Countertops, Other
Hot Water Natural Gas
Heating Forced Air
Cooling Central A/C, Ceiling Fan(s)
Flooring Carpet, Ceramic Tile, Laminate Plank
Equipment Cooktop, Dishwasher, Disposal, Exhaust Fan, Microwave, Oven - Wall, Refrigerator, Water Heater
Furnishings No
Fireplace N
Appliance Cooktop, Dishwasher, Disposal, Exhaust Fan, Microwave, Oven - Wall, Refrigerator, Water Heater
Heat Source Natural Gas
Laundry Hookup, Main Floor
Exterior
Exterior Feature Patio(s)
Garage Garage - Front Entry, Garage Door Opener
Garage Spaces 3.0
Fence Privacy, Rear
Waterfront N
Water Access N
Accessibility Level Entry - Main
Porch Patio(s)
Attached Garage 1
Total Parking Spaces 3
Garage Y
Building
Lot Description Front Yard, Rear Yard
Story 2
Foundation Slab
Sewer Public Sewer
Water Public
Architectural Style Colonial
Level or Stories 2
Additional Building Above Grade, Below Grade
Structure Type Dry Wall
New Construction N
Schools
Elementary Schools Tulip Grove
Middle Schools Benjamin Tasker
High Schools Bowie
School District Prince George'S County Public Schools
Others
Pets Allowed Y
Senior Community No
Tax ID 17070696310
Ownership Fee Simple
SqFt Source Assessor
Acceptable Financing Cash, Conventional, FHA, VA, Other
Listing Terms Cash, Conventional, FHA, VA, Other
Financing Cash,Conventional,FHA,VA,Other
Special Listing Condition Standard
Pets Description No Pet Restrictions
Read Less

Bought with Ruth E Zimmerman • Weichert Realtors - Blue Ribbon
GET MORE INFORMATION




