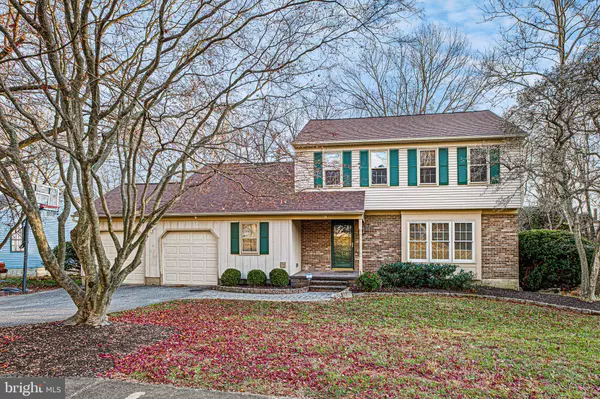For more information regarding the value of a property, please contact us for a free consultation.
14 QUAIL HOLLOW DR Hockessin, DE 19707
Want to know what your home might be worth? Contact us for a FREE valuation!

Our team is ready to help you sell your home for the highest possible price ASAP
Key Details
Sold Price $469,000
Property Type Single Family Home
Sub Type Detached
Listing Status Sold
Purchase Type For Sale
Square Footage 2,825 sqft
Price per Sqft $166
Subdivision Mendenhall Village
MLS Listing ID DENC2053302
Sold Date 12/26/23
Style Colonial
Bedrooms 3
Full Baths 2
Half Baths 1
HOA Fees $24/ann
HOA Y/N Y
Abv Grd Liv Area 2,825
Originating Board BRIGHT
Year Built 1979
Annual Tax Amount $3,242
Tax Year 2022
Lot Size 9,583 Sqft
Acres 0.22
Lot Dimensions 87.90 x 115.80
Property Description
Lovely renovated Colonial on a wooded lot in popular Mendenhall Village! This 3 bedroom, 2.1 bath with loft and a 2-car garage is loaded with updates! Front foyer features tiled flooring and leads to a spacious living room and renovated eat-in kitchen. Beautifully updated & expanded, the kitchen features a built-in bench with storage, neutral colored cabinetry, granite countertops, subway tile backsplash, center island with bar stool seating and additional storage, stainless/steel appliances, undermount sink, Professional pull-down spray kitchen faucet, smooth top range with dual ovens and built-in microwave. Adjacent to the kitchen is the main level family room with vaulted ceiling, floor to ceiling brick fireplace and custom built-in bar area ideal for a wine or beverage refrigerator. A sliding glass door from the kitchen area leads to the charming screened-in porch while French doors from the family room lead to the rear deck overlooking the wooded back yard. An updated powder room with granite topped vanity is also conveniently located on the main floor. The laundry room with laundry tub and plenty of storage space completes the 1st floor. The 2nd floor houses 3 bedrooms and a loft area overlooking the 1st floor family room. The primary suite offers a walk-in closet and renovated primary bath with tiled floor, granite topped vanity and beautiful tiled shower with glass door. In addition to the 2 additional bedrooms, the 2nd floor features a large renovated hall bath. The partially finished lower level features a sliding glass door to the rear yard and offers plenty of additional storage space. Additional notable updates and upgrades include: entire interior of house professionally painted, new carpeting thru-out, replacement windows on 1st floor, New roof (2018), new deck and screened-in porch (2018), professionally landscaped. Located within one of the most popular neighborhoods in Hockessin and the William Cooke Elementary school in Red Clay School District!
Location
State DE
County New Castle
Area Hockssn/Greenvl/Centrvl (30902)
Zoning NCPUD
Rooms
Other Rooms Living Room, Primary Bedroom, Bedroom 2, Bedroom 3, Kitchen, Family Room, Basement, Laundry, Loft
Basement Outside Entrance, Partially Finished
Interior
Hot Water Electric
Heating Forced Air, Heat Pump(s)
Cooling Central A/C
Flooring Carpet, Hardwood, Tile/Brick
Fireplaces Number 1
Fireplaces Type Brick, Wood
Furnishings No
Fireplace Y
Heat Source Electric
Laundry Main Floor
Exterior
Parking Features Garage Door Opener, Garage - Front Entry, Inside Access
Garage Spaces 4.0
Water Access N
Roof Type Asphalt,Shingle
Accessibility None
Attached Garage 2
Total Parking Spaces 4
Garage Y
Building
Story 2
Foundation Block
Sewer Public Sewer
Water Public
Architectural Style Colonial
Level or Stories 2
Additional Building Above Grade, Below Grade
New Construction N
Schools
School District Red Clay Consolidated
Others
Senior Community No
Tax ID 08-024.20-081
Ownership Fee Simple
SqFt Source Assessor
Acceptable Financing Cash, Conventional, FHA, VA
Listing Terms Cash, Conventional, FHA, VA
Financing Cash,Conventional,FHA,VA
Special Listing Condition Standard
Read Less

Bought with Ann Marie Deysher • Patterson-Schwartz-Hockessin
GET MORE INFORMATION




