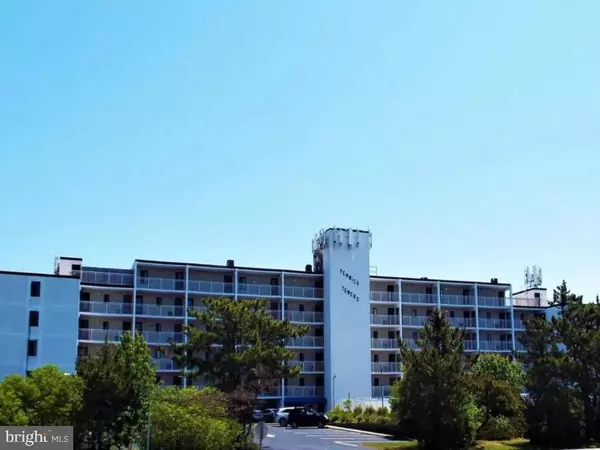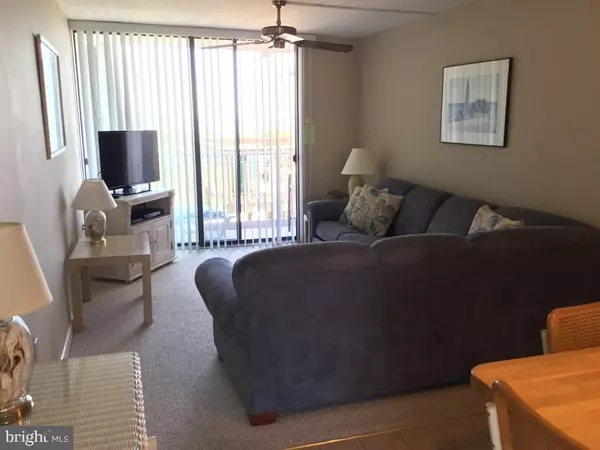For more information regarding the value of a property, please contact us for a free consultation.
40126 FENWICK TOWERS RD #107 Fenwick Island, DE 19944
Want to know what your home might be worth? Contact us for a FREE valuation!

Our team is ready to help you sell your home for the highest possible price ASAP
Key Details
Sold Price $345,000
Property Type Condo
Sub Type Condo/Co-op
Listing Status Sold
Purchase Type For Sale
Square Footage 584 sqft
Price per Sqft $590
Subdivision Fenwick Towers
MLS Listing ID DESU2052454
Sold Date 12/27/23
Style Other
Bedrooms 1
Full Baths 1
Condo Fees $359/mo
HOA Y/N N
Abv Grd Liv Area 584
Originating Board BRIGHT
Year Built 1972
Annual Tax Amount $752
Tax Year 2022
Lot Dimensions 0.00 x 0.00
Property Sub-Type Condo/Co-op
Property Description
Here's your chance to own direct ocean front property on a beautiful stretch of pristine beach. Must be seen to appreciate this location. An ideal beach getaway, this property also has a great rental history. This first-floor unit comes fully furnished and features an open floor plan, with a 20-foot-long ocean front balcony. Steps to the beach and pool. Great restaurants and activities nearby. Unit sold fully furnished including appliances. Summer 2024 rental reservations will convey with sale.
Location
State DE
County Sussex
Area Baltimore Hundred (31001)
Zoning HR-1
Rooms
Main Level Bedrooms 1
Interior
Interior Features Combination Dining/Living, Kitchen - Galley, Ceiling Fan(s), Carpet, Floor Plan - Open
Hot Water Electric
Heating Forced Air
Cooling Ceiling Fan(s), Central A/C
Flooring Ceramic Tile, Carpet
Equipment Dishwasher, Disposal, Microwave, Oven/Range - Electric, Refrigerator, Water Heater
Furnishings Yes
Fireplace N
Window Features Screens
Appliance Dishwasher, Disposal, Microwave, Oven/Range - Electric, Refrigerator, Water Heater
Heat Source Electric
Laundry Hookup, Common
Exterior
Garage Spaces 2.0
Utilities Available Electric Available
Amenities Available Storage Bin, Library, Picnic Area, Swimming Pool, Elevator
Water Access N
Roof Type Foam
Accessibility None
Total Parking Spaces 2
Garage N
Building
Story 1
Unit Features Mid-Rise 5 - 8 Floors
Foundation Block, Concrete Perimeter
Sewer Public Sewer
Water Public
Architectural Style Other
Level or Stories 1
Additional Building Above Grade, Below Grade
Structure Type Dry Wall
New Construction N
Schools
High Schools Indian River
School District Indian River
Others
Pets Allowed Y
HOA Fee Include Common Area Maintenance,Ext Bldg Maint,Trash,Water,Management,All Ground Fee
Senior Community No
Tax ID 134-22.00-13.00-107
Ownership Fee Simple
Security Features Main Entrance Lock,Resident Manager
Acceptable Financing Conventional, Cash
Listing Terms Conventional, Cash
Financing Conventional,Cash
Special Listing Condition Standard
Pets Allowed No Pet Restrictions
Read Less

Bought with SUZANNE MACNAB • RE/MAX Coastal



