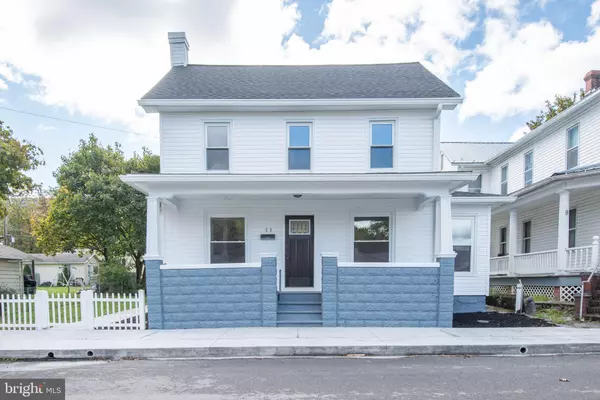For more information regarding the value of a property, please contact us for a free consultation.
11 WALKER ST Mcclure, PA 17841
Want to know what your home might be worth? Contact us for a FREE valuation!

Our team is ready to help you sell your home for the highest possible price ASAP
Key Details
Sold Price $205,000
Property Type Single Family Home
Sub Type Detached
Listing Status Sold
Purchase Type For Sale
Square Footage 1,888 sqft
Price per Sqft $108
Subdivision Mcclure
MLS Listing ID PASY2000780
Sold Date 12/28/23
Style Traditional
Bedrooms 3
Full Baths 1
Half Baths 1
HOA Y/N N
Abv Grd Liv Area 1,888
Originating Board BRIGHT
Year Built 1900
Annual Tax Amount $987
Tax Year 2022
Lot Size 4,356 Sqft
Acres 0.1
Lot Dimensions 0.00 x 0.00
Property Description
Nicely updated 1900's Traditional home features hardwood floors, wide baseboards, french doors and beautiful built-in book cases and china closet. Top to bottom improvements recently completed included new hot water boiler, new service panel and wiring, roof, siding, 1st floor windows, kitchen, bathrooms and the list goes on. Three large bedrooms, big living room and dining rooms and a three season room off the kitchen overlooking the level rear yard. Detached 2-story, 2 car garage provides good garage space, storage and 2nd floor loft area. Clean and ready to move in. Only a short walk to the community pool, post office and community park. This is a Fannie Mae Homepath Property.
Location
State PA
County Snyder
Area Mcclure Boro (15109)
Zoning RESIDENTIAL
Rooms
Other Rooms Living Room, Dining Room, Bedroom 2, Bedroom 3, Kitchen, Foyer, Bedroom 1, Sun/Florida Room, Laundry, Full Bath, Half Bath
Basement Full
Interior
Interior Features Attic, Built-Ins, Breakfast Area, Ceiling Fan(s), Carpet, Dining Area, Floor Plan - Traditional, Formal/Separate Dining Room, Kitchen - Country, Soaking Tub, Wood Floors
Hot Water Oil
Heating Radiator, Hot Water
Cooling None
Flooring Hardwood, Laminate Plank, Carpet
Equipment Built-In Microwave, Built-In Range, Disposal, Dishwasher
Furnishings No
Fireplace N
Window Features Double Hung,Energy Efficient,Low-E
Appliance Built-In Microwave, Built-In Range, Disposal, Dishwasher
Heat Source Oil
Laundry Main Floor
Exterior
Garage Covered Parking, Garage Door Opener, Garage - Rear Entry, Additional Storage Area, Oversized
Garage Spaces 4.0
Waterfront N
Water Access N
Roof Type Architectural Shingle
Accessibility None
Total Parking Spaces 4
Garage Y
Building
Lot Description Level
Story 2.5
Foundation Stone
Sewer Public Sewer
Water Public
Architectural Style Traditional
Level or Stories 2.5
Additional Building Above Grade, Below Grade
Structure Type Dry Wall
New Construction N
Schools
Elementary Schools Middleburg
Middle Schools Middleburg
High Schools Midd-West
School District Midd-West
Others
Senior Community No
Tax ID 09-01-187
Ownership Fee Simple
SqFt Source Estimated
Acceptable Financing FHA, VA, Conventional, Cash
Horse Property N
Listing Terms FHA, VA, Conventional, Cash
Financing FHA,VA,Conventional,Cash
Special Listing Condition REO (Real Estate Owned)
Read Less

Bought with Heather Spangler • EXP Realty, LLC
GET MORE INFORMATION




