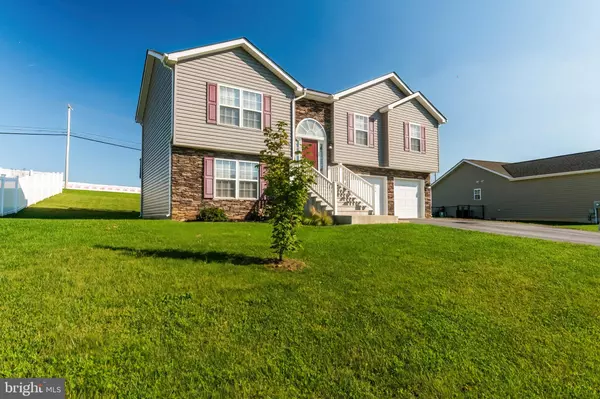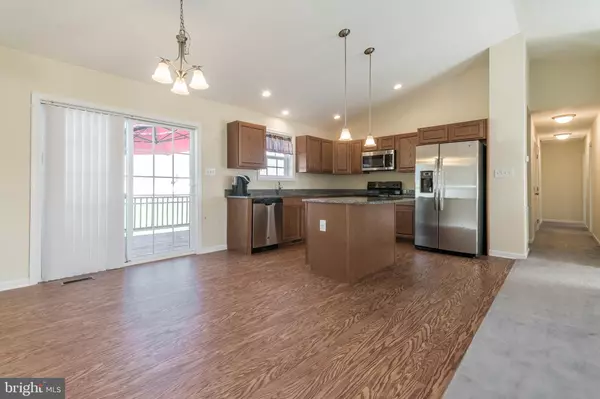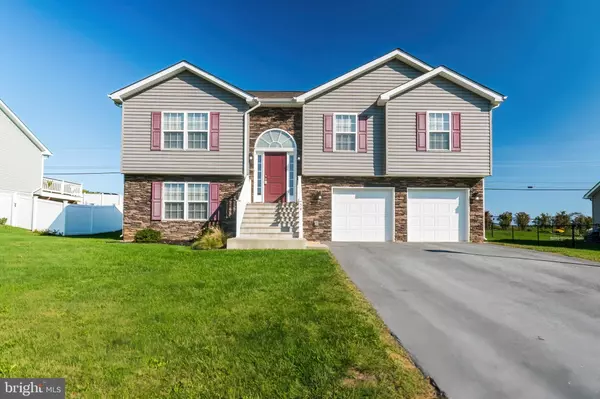For more information regarding the value of a property, please contact us for a free consultation.
54 GULKANA GLACIER LN Martinsburg, WV 25403
Want to know what your home might be worth? Contact us for a FREE valuation!

Our team is ready to help you sell your home for the highest possible price ASAP
Key Details
Sold Price $302,900
Property Type Single Family Home
Sub Type Detached
Listing Status Sold
Purchase Type For Sale
Square Footage 1,777 sqft
Price per Sqft $170
Subdivision Butlers Bridge
MLS Listing ID WVBE2023154
Sold Date 01/26/24
Style Split Foyer
Bedrooms 4
Full Baths 3
HOA Fees $29/ann
HOA Y/N Y
Abv Grd Liv Area 1,228
Originating Board BRIGHT
Year Built 2018
Annual Tax Amount $1,540
Tax Year 2022
Lot Size 10,019 Sqft
Acres 0.23
Property Description
DO YOU HAVE A NEW HOME ON YOUR CHRISTMAS WISH LIST? Look at this well maintained 4 Bed/3 Full Bath Split Foyer in Butlers Bridge. Great Location! Minutes to I81, Farmer's Market, Black Draft Farm, shopping and restaurants. Home is just 5 yrs old and constructed with 2x6 Energy efficient construction. Main level has an open floor plan with vaulted ceilings, kitchen with upgraded stainless steel appliances, pendant lighting over the island, granite countertops and dining area leading to the 10x12 deck. Finished lower level with an additional family room, 4th bedroom and a full bathroom. Large 2-car garage and driveway parking. Call TODAY to schedule your own private showing!
Location
State WV
County Berkeley
Zoning 101
Rooms
Other Rooms Dining Room, Primary Bedroom, Bedroom 2, Bedroom 3, Bedroom 4, Kitchen, Family Room, Laundry, Utility Room, Bathroom 2, Bathroom 3, Primary Bathroom
Basement Full
Main Level Bedrooms 3
Interior
Interior Features Combination Kitchen/Dining, Family Room Off Kitchen, Kitchen - Island, Primary Bath(s), Upgraded Countertops, Recessed Lighting, Floor Plan - Open
Hot Water Electric
Heating Heat Pump(s)
Cooling Central A/C
Flooring Partially Carpeted, Vinyl
Equipment Dishwasher, Disposal, Microwave, Stove, Dryer - Electric, Exhaust Fan, Refrigerator, Washer, Water Conditioner - Owned, Water Heater
Furnishings No
Fireplace N
Appliance Dishwasher, Disposal, Microwave, Stove, Dryer - Electric, Exhaust Fan, Refrigerator, Washer, Water Conditioner - Owned, Water Heater
Heat Source Electric
Laundry Main Floor, Dryer In Unit, Has Laundry, Washer In Unit
Exterior
Exterior Feature Deck(s), Porch(es), Patio(s)
Garage Garage Door Opener
Garage Spaces 6.0
Utilities Available Cable TV Available, Electric Available, Phone Available, Sewer Available, Water Available
Waterfront N
Water Access N
View Mountain
Roof Type Shingle
Street Surface Paved
Accessibility None
Porch Deck(s), Porch(es), Patio(s)
Road Frontage HOA
Attached Garage 2
Total Parking Spaces 6
Garage Y
Building
Lot Description Front Yard, Landscaping, No Thru Street, Rear Yard, SideYard(s), Cleared
Story 2
Foundation Brick/Mortar
Sewer Public Sewer
Water Public
Architectural Style Split Foyer
Level or Stories 2
Additional Building Above Grade, Below Grade
Structure Type Vaulted Ceilings
New Construction N
Schools
School District Berkeley County Schools
Others
Pets Allowed Y
HOA Fee Include Road Maintenance
Senior Community No
Tax ID 04 37C000500000000
Ownership Fee Simple
SqFt Source Assessor
Acceptable Financing Cash, Conventional, FHA, USDA, VA
Horse Property N
Listing Terms Cash, Conventional, FHA, USDA, VA
Financing Cash,Conventional,FHA,USDA,VA
Special Listing Condition Standard
Pets Description Cats OK, Dogs OK
Read Less

Bought with Marcy Lynn Smith • Pearson Smith Realty, LLC
GET MORE INFORMATION




