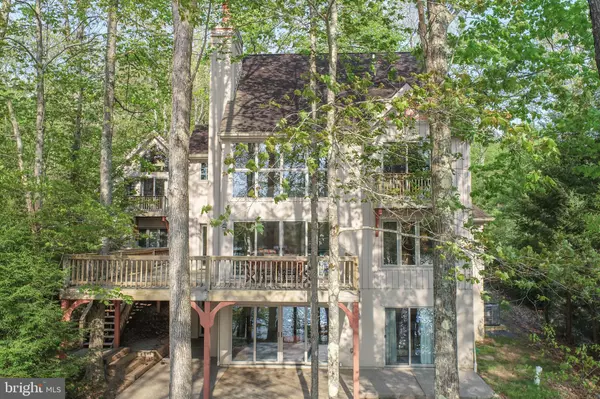For more information regarding the value of a property, please contact us for a free consultation.
1356 STOCKSLAGER RD Oakland, MD 21550
Want to know what your home might be worth? Contact us for a FREE valuation!

Our team is ready to help you sell your home for the highest possible price ASAP
Key Details
Sold Price $1,990,000
Property Type Single Family Home
Sub Type Detached
Listing Status Sold
Purchase Type For Sale
Square Footage 3,070 sqft
Price per Sqft $648
Subdivision Marsh Hill
MLS Listing ID MDGA2004984
Sold Date 02/02/24
Style French
Bedrooms 5
Full Baths 3
Half Baths 1
HOA Y/N N
Abv Grd Liv Area 2,070
Originating Board BRIGHT
Year Built 1997
Annual Tax Amount $10,076
Tax Year 2024
Lot Size 0.568 Acres
Acres 0.57
Property Description
Unique offering of a custom designed French Chateau bringing all the best to lakefront living with a distinctive style, dramatic rock formations, protected cove location, and private Type A dock. This one-of-a kind resort retreat spans 115' across one of the most beautiful shorelines anywhere on Deep Creek Lake. Created by architect Phill Silkey for Gosnell Builders to take advantage of the magnificent boulder strewn lot, this lake home exemplifies what a lakefront home should be: Close to the shore with stunning lake views, architecturally designed with gathering space inside and out, low maintenance inside and outside so your time is spent enjoying your family and guests. The main level highlights post and beam construction and is completely open allowing lake views from every corner. A stacked-stone fireplace climbs to the top of the partially vaulted Great Room space set against a wall of glass allowing natural light to fill the area. The vaulted Primary Bedroom Suite with sliding doors and lakeside balcony occupies the second level and features a separate sitting room with a direct lake view perfect for working at home. The lower-level features three Bedrooms, all with lake views, and the warmth of a second stacked-stone fireplace in the lakeside Family Room. The Carriage House above the garage offers the same lake views, open-beam construction, vaulted wood ceiling, hardwood floors, full bathroom, and a separate bunk room making it perfect for a family of four. This single owner home is offered fully furnished and has never been rented so just enjoy coffee in the morning sun and let your cares float away. Don’t miss this one, it's in a class by itself.
Location
State MD
County Garrett
Zoning LR1
Rooms
Other Rooms Primary Bedroom, Sitting Room, Bedroom 2, Bedroom 3, Bedroom 4, Bedroom 5, Kitchen, Family Room, Great Room, Laundry, Bathroom 2, Bathroom 3, Bonus Room, Primary Bathroom, Half Bath
Basement Full, Fully Finished, Walkout Level, Heated
Interior
Interior Features Exposed Beams, Floor Plan - Open, Kitchen - Island, Primary Bath(s), Walk-in Closet(s), Wood Floors
Hot Water Electric
Heating Forced Air, Heat Pump(s)
Cooling Central A/C, Ceiling Fan(s)
Fireplaces Number 2
Fireplaces Type Wood, Mantel(s), Stone
Fireplace Y
Heat Source Propane - Owned, Electric
Laundry Main Floor
Exterior
Exterior Feature Deck(s), Patio(s), Balcony
Garage Garage Door Opener
Garage Spaces 6.0
Waterfront Y
Waterfront Description Private Dock Site
Water Access Y
View Water, Mountain
Accessibility None
Porch Deck(s), Patio(s), Balcony
Total Parking Spaces 6
Garage Y
Building
Story 3
Foundation Permanent
Sewer Public Sewer
Water Public
Architectural Style French
Level or Stories 3
Additional Building Above Grade, Below Grade
New Construction N
Schools
School District Garrett County Public Schools
Others
Senior Community No
Tax ID 1218022273
Ownership Fee Simple
SqFt Source Estimated
Special Listing Condition Standard
Read Less

Bought with Dale M Carpenter • Railey Realty, Inc.
GET MORE INFORMATION




