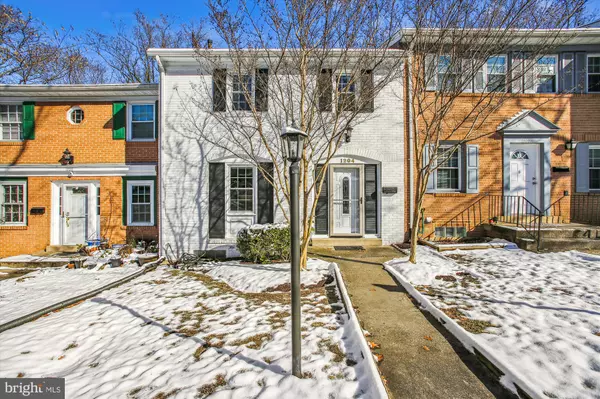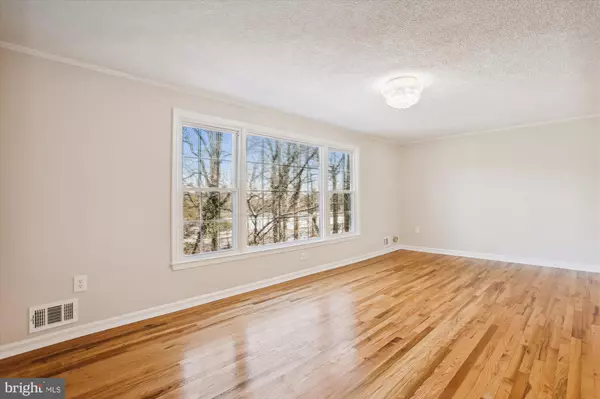For more information regarding the value of a property, please contact us for a free consultation.
1204 FOX RUN PL Woodbridge, VA 22191
Want to know what your home might be worth? Contact us for a FREE valuation!

Our team is ready to help you sell your home for the highest possible price ASAP
Key Details
Sold Price $440,000
Property Type Townhouse
Sub Type Interior Row/Townhouse
Listing Status Sold
Purchase Type For Sale
Square Footage 1,936 sqft
Price per Sqft $227
Subdivision Greenwich
MLS Listing ID VAPW2064032
Sold Date 02/15/24
Style Colonial
Bedrooms 4
Full Baths 3
HOA Fees $115/mo
HOA Y/N Y
Abv Grd Liv Area 1,408
Originating Board BRIGHT
Year Built 1967
Annual Tax Amount $3,693
Tax Year 2022
Lot Size 1,650 Sqft
Acres 0.04
Property Description
Welcome to Our Cozy Townhome in a Prime Location! We are excited to present to you this beautiful three-level townhome, offering the perfect blend of comfort and convenience. Our desirable location provides easy access to major routes 123 and I-95, and is just a short distance away from Occoquan, The Historic District, Potomac Mills, and Stonebridge Town Center. Enjoy a variety of shopping, entertainment, and other amenities right at your doorstep! As you step inside, you'll be greeted by a freshly painted interior and stunning wood flooring throughout the main and upper levels. The lower level, which also serves as the basement, boasts waterproof luxury vinyl flooring and includes a spacious bedroom and full bathroom. The main level features an open floor plan with a modern kitchen, complete with recently remodeled countertops, new backsplash, and stainless steel appliances. The spacious living room and dining room are perfect for entertaining and relaxation. On the upper level, you'll find three generously sized bedrooms and two full bathrooms. Please schedule a tour online, and remember to lock the door and turn off all lights after viewing the property. All offers will be reviewed Sunday. "The seller reserves the right to consider and accept an offer before Sunday.
Location
State VA
County Prince William
Zoning R6
Rooms
Basement Fully Finished, Interior Access, Outside Entrance, Walkout Level, Walkout Stairs
Interior
Interior Features Combination Dining/Living, Dining Area
Hot Water Natural Gas
Cooling Central A/C
Flooring Hardwood, Vinyl
Equipment Dishwasher, Disposal, Dryer, Oven/Range - Gas, Refrigerator, Stainless Steel Appliances, Washer
Furnishings No
Fireplace N
Appliance Dishwasher, Disposal, Dryer, Oven/Range - Gas, Refrigerator, Stainless Steel Appliances, Washer
Heat Source Natural Gas
Laundry Basement, Dryer In Unit, Washer In Unit
Exterior
Garage Spaces 2.0
Parking On Site 1
Utilities Available Electric Available, Natural Gas Available, Water Available
Amenities Available Baseball Field, Common Grounds, Pool - Outdoor, Tot Lots/Playground
Waterfront N
Water Access N
Accessibility None
Total Parking Spaces 2
Garage N
Building
Story 3
Foundation Concrete Perimeter
Sewer Private Sewer
Water Public
Architectural Style Colonial
Level or Stories 3
Additional Building Above Grade, Below Grade
New Construction N
Schools
School District Prince William County Public Schools
Others
Pets Allowed Y
HOA Fee Include None
Senior Community No
Tax ID 8392-88-8949
Ownership Fee Simple
SqFt Source Assessor
Acceptable Financing Cash, Conventional, FHA, VA
Horse Property N
Listing Terms Cash, Conventional, FHA, VA
Financing Cash,Conventional,FHA,VA
Special Listing Condition Standard
Pets Description No Pet Restrictions
Read Less

Bought with Kyle R Toomey • Compass
GET MORE INFORMATION




