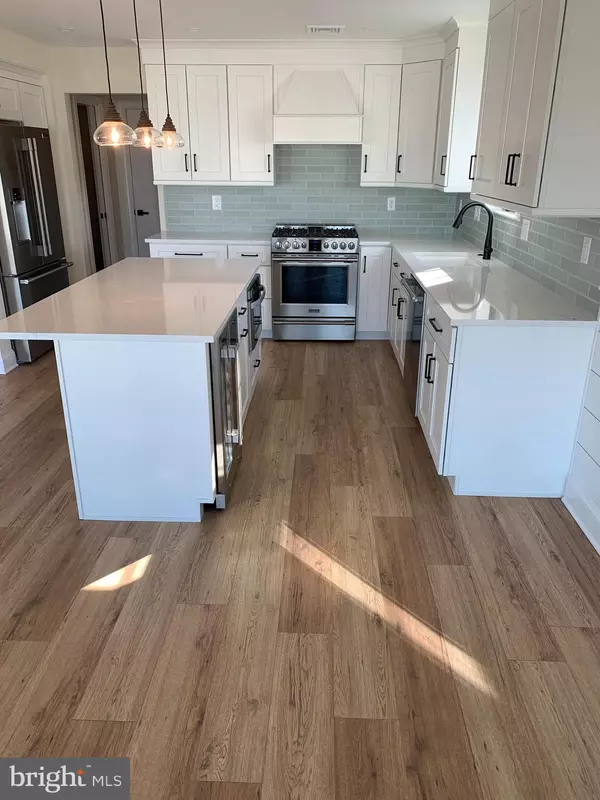For more information regarding the value of a property, please contact us for a free consultation.
3 OLSEN AVE Harvey Cedars, NJ 08008
Want to know what your home might be worth? Contact us for a FREE valuation!

Our team is ready to help you sell your home for the highest possible price ASAP
Key Details
Sold Price $2,630,000
Property Type Single Family Home
Sub Type Detached
Listing Status Sold
Purchase Type For Sale
Square Footage 2,535 sqft
Price per Sqft $1,037
Subdivision Harvey Cedars
MLS Listing ID NJOC2019978
Sold Date 02/20/24
Style Contemporary
Bedrooms 5
Full Baths 3
Half Baths 1
HOA Y/N N
Abv Grd Liv Area 2,535
Originating Board BRIGHT
Year Built 2023
Annual Tax Amount $5,078
Tax Year 2022
Lot Size 6,062 Sqft
Acres 0.14
Lot Dimensions Irregular
Property Description
Construction is complete as of 1/2/24! Absolutely stunning custom NEW CONSTRUCTION with inground heated POOL in a very private and serene section of Harvey Cedars with beautiful bay/lagoon views!!! This 5 bedroom/3.5 bathroom 2535 sq/ft contemporary is thoughtfully positioned on an oversized lot to maximize water views! The exterior features a 10'x20' kidney shaped heated pool with paver surround, a massive 1100 sq/ft 2 car oversized garage, a 288 sq/ft covered lanai, and a brick paver driveway and surrounding paver walkways. The interior features a combined kitchen/living room open concept on the top main floor with a gas fireplace, a large kitchen island both with shiplap detail, full stainless steel appliance package, a 60" dry bar with beverage refrigerator in the spacious first floor den/rec space, LED recessed lighting throughout, fully wired to allow for a state of the art sound system, a Rinnai tankless high efficiency water heater, a 3-stop elevator, and numerous other bells and whistles you would expect from a high-end new construction build. The decks feature beautiful bay views highlighted by a 400 sq/ft upper level fiberglass porch off the main living/kitchen areas and a 560 sq/ft fiberglass rooftop sky deck to watch the sunset! The white siding with black windows/doors framed by the gray pavers will give this home a coastal vibe with phenomenal curb appeal. Built by J. Reynolds Custom Homes, this beautiful package will be complete and move-in ready by the middle of November, 2023. A 2-10 new builders home warranty is included in the purchase. Full amenities list is attached to the listing. This home literally has it all so don't wait to make it yours! Final taxes TBD. Additional professional interior/exterior photos will be added as the build progresses. Home would rent for approx. $14,000 per week in the prime of Summer if you're looking to generate income! This is one of the best new construction values on all of Long Beach Island!
Location
State NJ
County Ocean
Area Harvey Cedars Boro (21510)
Zoning R-A
Rooms
Main Level Bedrooms 1
Interior
Interior Features Combination Kitchen/Living, Floor Plan - Open, Kitchen - Island
Hot Water Instant Hot Water, Tankless
Heating Forced Air, Zoned
Cooling Zoned, Central A/C
Flooring Luxury Vinyl Plank, Tile/Brick
Fireplaces Number 1
Fireplaces Type Gas/Propane
Furnishings No
Fireplace Y
Heat Source Natural Gas
Exterior
Exterior Feature Deck(s), Porch(es)
Garage Covered Parking, Additional Storage Area, Oversized, Garage - Front Entry
Garage Spaces 2.0
Fence Vinyl
Pool Heated, Fenced
Waterfront N
Water Access N
View Bay
Roof Type Shingle,Fiberglass
Accessibility Elevator
Porch Deck(s), Porch(es)
Attached Garage 2
Total Parking Spaces 2
Garage Y
Building
Lot Description Irregular, Level
Story 3
Foundation Pilings
Sewer Public Sewer
Water Public
Architectural Style Contemporary
Level or Stories 3
Additional Building Above Grade, Below Grade
Structure Type Dry Wall
New Construction Y
Others
Pets Allowed Y
Senior Community No
Tax ID 10-00028-00009
Ownership Fee Simple
SqFt Source Estimated
Acceptable Financing Cash, Conventional
Horse Property N
Listing Terms Cash, Conventional
Financing Cash,Conventional
Special Listing Condition Standard
Pets Description No Pet Restrictions
Read Less

Bought with Luke Reynolds • G. Anderson Agency
GET MORE INFORMATION




