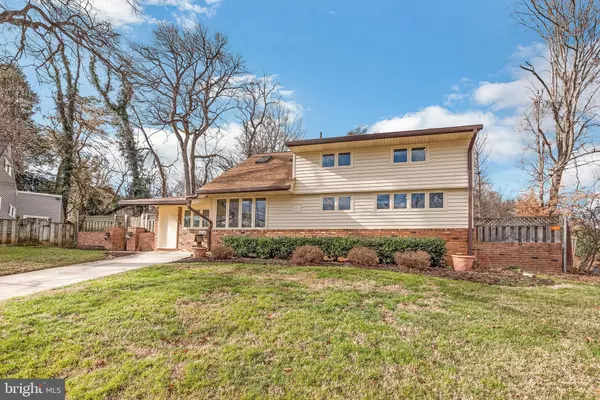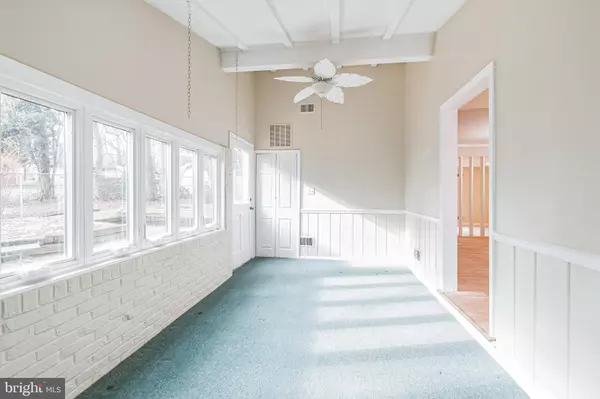For more information regarding the value of a property, please contact us for a free consultation.
10 BRADLEY CT Rockville, MD 20851
Want to know what your home might be worth? Contact us for a FREE valuation!

Our team is ready to help you sell your home for the highest possible price ASAP
Key Details
Sold Price $580,500
Property Type Single Family Home
Sub Type Detached
Listing Status Sold
Purchase Type For Sale
Square Footage 1,755 sqft
Price per Sqft $330
Subdivision Twinbrook Forest
MLS Listing ID MDMC2117046
Sold Date 02/29/24
Style Cape Cod
Bedrooms 4
Full Baths 2
HOA Y/N N
Abv Grd Liv Area 1,755
Originating Board BRIGHT
Year Built 1954
Annual Tax Amount $6,544
Tax Year 2023
Lot Size 0.280 Acres
Acres 0.28
Property Description
Welcome to 10 Bradley Court, a charming residence in the heart of Rockville, MD. This delightful two-story Cape Cod offers four bedrooms and two full baths. Upgrades include new roof (2022), luxury vinyl plank flooring, fresh paint, some new windows and Generac Guardian Series 17KW Generator. The main level offers a spacious living room, dining room with a wood-burning fireplace. Spacious kitchen with an abundance of natural light and plenty of storage. Amazing primary bedroom with sitting room and large walk-in closet. Sunroom, additional bedroom, full bath and laundry room. The upper level offers two large bedrooms with ample storage and a full bath. Step into your private backyard oasis, a sunny and relaxed space to enjoy. Close to shopping and public transportation. Don't miss the opportunity to make this your new home!
Location
State MD
County Montgomery
Zoning R60
Rooms
Other Rooms Living Room, Dining Room, Kitchen, Sun/Florida Room
Main Level Bedrooms 2
Interior
Interior Features Breakfast Area, Carpet, Ceiling Fan(s), Dining Area, Entry Level Bedroom, Floor Plan - Open, Kitchen - Eat-In, Pantry, Recessed Lighting, Walk-in Closet(s)
Hot Water Natural Gas
Heating Forced Air
Cooling Central A/C
Flooring Carpet, Luxury Vinyl Plank
Fireplaces Number 1
Fireplaces Type Wood
Equipment Dishwasher, Dryer, Refrigerator, Stove, Washer
Fireplace Y
Window Features Sliding
Appliance Dishwasher, Dryer, Refrigerator, Stove, Washer
Heat Source Natural Gas
Exterior
Exterior Feature Patio(s)
Garage Spaces 2.0
Fence Chain Link, Privacy, Wood
Waterfront N
Water Access N
Accessibility None
Porch Patio(s)
Total Parking Spaces 2
Garage N
Building
Story 2
Foundation Other
Sewer Public Sewer
Water Public
Architectural Style Cape Cod
Level or Stories 2
Additional Building Above Grade, Below Grade
New Construction N
Schools
Elementary Schools Meadow Hall
Middle Schools Earle B. Wood
High Schools Rockville
School District Montgomery County Public Schools
Others
Senior Community No
Tax ID 160400224080
Ownership Fee Simple
SqFt Source Assessor
Special Listing Condition Standard
Read Less

Bought with Melinda M Hines • RE/MAX Realty Services
GET MORE INFORMATION




