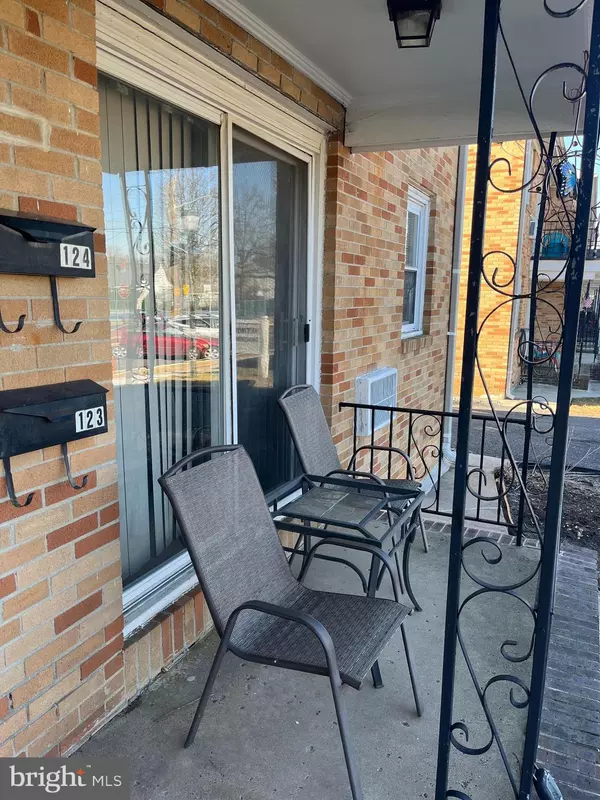For more information regarding the value of a property, please contact us for a free consultation.
123 DARTMOUTH AVE Somerdale, NJ 08083
Want to know what your home might be worth? Contact us for a FREE valuation!

Our team is ready to help you sell your home for the highest possible price ASAP
Key Details
Sold Price $121,000
Property Type Condo
Sub Type Condo/Co-op
Listing Status Sold
Purchase Type For Sale
Square Footage 748 sqft
Price per Sqft $161
Subdivision None Available
MLS Listing ID NJCD2061748
Sold Date 03/04/24
Style Other
Bedrooms 2
Full Baths 1
Condo Fees $374/mo
HOA Y/N N
Abv Grd Liv Area 748
Originating Board BRIGHT
Year Built 1970
Annual Tax Amount $1,815
Tax Year 2022
Lot Dimensions 0.00 x 0.00
Property Description
Welcome to Dartmouth Condominiums. This spacious 1st floor end unit is ready for it's new owners. This property offers a great location with walking distance to hops and restaurants. Just across the street you will find baseball fields, a basketball courts and playground. Out front you have a porch perfect for enjoying your morning coffee or watching a baseball game. Let's head inside now. This unit offers you 2 bedrooms and 1 full bath along with along with an eat in kitchen. The living room offers you ample space and the glass slider leads you out to the patio.
The monthly association fee includes, trash, oil heat, and insurance too. Property is currently tenant occupied with a monthly rental of $1,025 per month and expires 5/1. This could be a great investment to add to your portfolio or a good opportunity for those just starting out. This property is being sold in existing condition and buyer responsible for all certs including CO
Location
State NJ
County Camden
Area Somerdale Boro (20431)
Zoning RES
Rooms
Other Rooms Living Room, Primary Bedroom, Bedroom 2, Kitchen
Main Level Bedrooms 2
Interior
Hot Water Electric
Heating Forced Air
Cooling Wall Unit
Flooring Carpet
Furnishings No
Fireplace N
Heat Source Natural Gas
Laundry Has Laundry, Main Floor
Exterior
Waterfront N
Water Access N
Accessibility None
Garage N
Building
Story 1
Unit Features Garden 1 - 4 Floors
Foundation Slab
Sewer Public Sewer
Water Public
Architectural Style Other
Level or Stories 1
Additional Building Above Grade, Below Grade
New Construction N
Schools
School District Sterling High
Others
Pets Allowed N
HOA Fee Include All Ground Fee,Gas,Heat,Snow Removal,Trash,Water
Senior Community No
Tax ID 31-00112-00007-C1023
Ownership Fee Simple
SqFt Source Estimated
Acceptable Financing Conventional, Cash
Listing Terms Conventional, Cash
Financing Conventional,Cash
Special Listing Condition Standard
Read Less

Bought with Diana M Mahoney • Long & Foster Real Estate, Inc.
GET MORE INFORMATION




