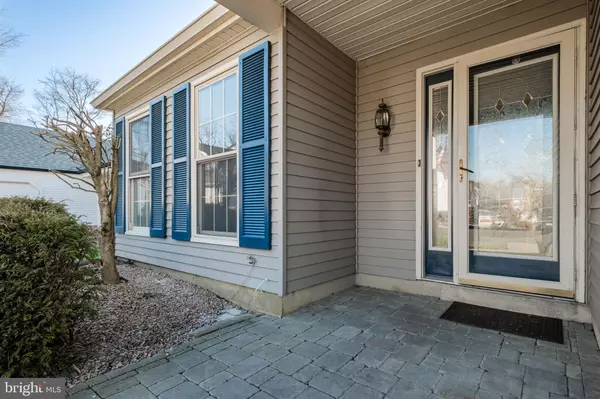For more information regarding the value of a property, please contact us for a free consultation.
3 WINFIELD CT Medford, NJ 08055
Want to know what your home might be worth? Contact us for a FREE valuation!

Our team is ready to help you sell your home for the highest possible price ASAP
Key Details
Sold Price $475,000
Property Type Single Family Home
Sub Type Detached
Listing Status Sold
Purchase Type For Sale
Square Footage 2,100 sqft
Price per Sqft $226
Subdivision Medford Commons
MLS Listing ID NJBL2059818
Sold Date 03/12/24
Style Traditional
Bedrooms 3
Full Baths 2
HOA Fees $102/ann
HOA Y/N Y
Abv Grd Liv Area 2,100
Originating Board BRIGHT
Year Built 1979
Annual Tax Amount $7,527
Tax Year 2022
Lot Size 4,356 Sqft
Acres 0.1
Lot Dimensions 0.00 x 0.00
Property Description
Welcome home to this recently renovated gem nestled in the picturesque town of Medford. Boasting three bedrooms and two baths, this tranquil abode is situated in a quiet and highly desirable community of Medford Commons, walking distance to Medford Village Country Club, offering the perfect blend of serenity and convenience. Step into the inviting interior, where modern amenities meet timeless charm. The spacious living areas are flooded with natural light, thanks to the addition of large windows and a magnificent sunroom, providing the ideal space for relaxation or entertainment. The family room features vaulted ceilings and a beautiful wood burning fireplace currently converted to gas. The primary bedroom is on the first floor while bedrooms #2 and #3 share a jack and jill bath on the second floor. A comfortable loft overlooking the family room offers another getaway to work or play. With recent updates throughout, including a well-appointed kitchen, luxurious bathrooms and all new flooring, this home is in excellent condition and ready for quick move-in. Don't miss your chance to make this dream home yours!
Location
State NJ
County Burlington
Area Medford Twp (20320)
Zoning RESIDENTIAL
Rooms
Other Rooms Dining Room, Primary Bedroom, Bedroom 2, Bedroom 3, Kitchen, Family Room, Sun/Florida Room, Office, Storage Room, Bathroom 2, Primary Bathroom
Main Level Bedrooms 1
Interior
Hot Water Electric
Cooling Central A/C
Fireplaces Number 1
Fireplaces Type Brick, Gas/Propane, Mantel(s)
Fireplace Y
Heat Source Natural Gas
Exterior
Garage Garage - Front Entry, Garage Door Opener, Inside Access
Garage Spaces 4.0
Water Access N
Roof Type Asphalt
Accessibility None
Attached Garage 2
Total Parking Spaces 4
Garage Y
Building
Story 2
Foundation Slab
Sewer Public Sewer
Water Public
Architectural Style Traditional
Level or Stories 2
Additional Building Above Grade, Below Grade
Structure Type Dry Wall
New Construction N
Schools
High Schools Shawnee H.S.
School District Medford Township Public Schools
Others
Pets Allowed Y
HOA Fee Include Common Area Maintenance
Senior Community No
Tax ID 20-02701 17-00009
Ownership Fee Simple
SqFt Source Assessor
Acceptable Financing Cash, Conventional, FHA, VA
Listing Terms Cash, Conventional, FHA, VA
Financing Cash,Conventional,FHA,VA
Special Listing Condition Standard
Pets Description No Pet Restrictions
Read Less

Bought with Scott R Zielinski • EXP Realty, LLC
GET MORE INFORMATION




