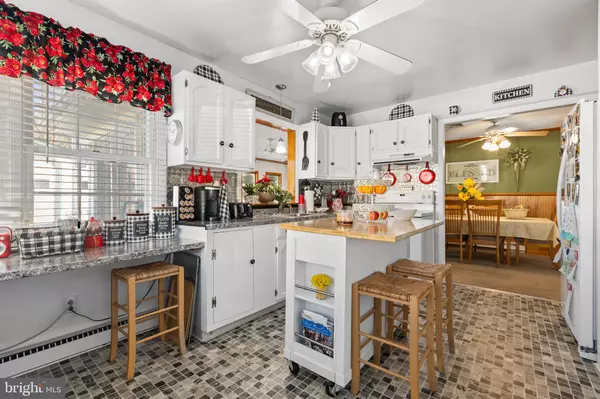For more information regarding the value of a property, please contact us for a free consultation.
7 BROOKBEND DR Newark, DE 19713
Want to know what your home might be worth? Contact us for a FREE valuation!

Our team is ready to help you sell your home for the highest possible price ASAP
Key Details
Sold Price $350,000
Property Type Single Family Home
Sub Type Detached
Listing Status Sold
Purchase Type For Sale
Square Footage 1,400 sqft
Price per Sqft $250
Subdivision Brookbend
MLS Listing ID DENC2056448
Sold Date 03/29/24
Style Ranch/Rambler
Bedrooms 3
Full Baths 1
HOA Y/N N
Abv Grd Liv Area 1,400
Originating Board BRIGHT
Year Built 1969
Annual Tax Amount $1,033
Tax Year 2022
Lot Size 7,840 Sqft
Acres 0.18
Lot Dimensions 70.00 x 111.60
Property Description
Welcome to your charming oasis! This delightful ranch-style home offers comfort, convenience, and ample space for your family's needs. Boasting 3 bedrooms, 1 bath, and a sunroom, this residence exudes warmth and functionality.
Step inside to discover a cozy living space, perfect for relaxing evenings or entertaining guests. The sunroom floods the interior with natural light, creating a serene atmosphere for unwinding or enjoying your morning coffee.
For those who love to tinker or pursue hobbies, the expansive detached 2-car garage is a dream come true. Equipped with heating and AC, it provides year-round comfort and versatility. Plus, there's an additional area designated for an office, offering a quiet retreat for work or creative endeavors.
Conveniently located near Christiana Hospital, major highways, and shopping destinations, this home ensures easy access to essential amenities and services. Whether you're commuting to work or running errands, you'll appreciate the proximity to everything you need.
Don't miss out on the opportunity to make this your forever home. Schedule a showing today and experience the endless possibilities this property has to offer! Qualifies for a $10,000 grant!! Being sold AS-IS
Location
State DE
County New Castle
Area Newark/Glasgow (30905)
Zoning NC6.5
Rooms
Main Level Bedrooms 3
Interior
Hot Water Electric
Heating Hot Water
Cooling Central A/C
Fireplace N
Heat Source Electric
Exterior
Garage Spaces 4.0
Water Access N
Accessibility Level Entry - Main
Total Parking Spaces 4
Garage N
Building
Story 1
Foundation Slab
Sewer Public Sewer
Water Public
Architectural Style Ranch/Rambler
Level or Stories 1
Additional Building Above Grade, Below Grade
New Construction N
Schools
School District Christina
Others
Senior Community No
Tax ID 09-023.10-103
Ownership Fee Simple
SqFt Source Assessor
Acceptable Financing Cash, Conventional, FHA, VA
Listing Terms Cash, Conventional, FHA, VA
Financing Cash,Conventional,FHA,VA
Special Listing Condition Standard
Read Less

Bought with Lacinda J Rowles • Coldwell Banker Realty
GET MORE INFORMATION




