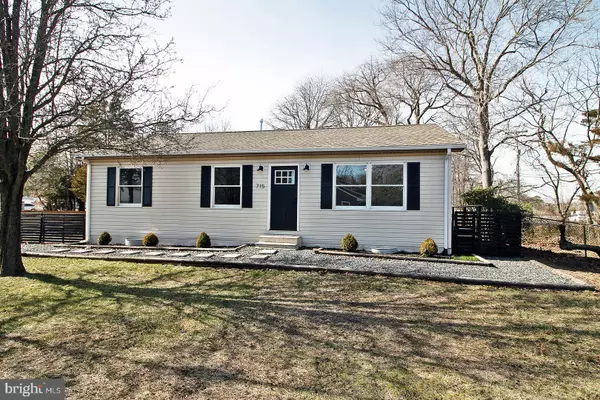For more information regarding the value of a property, please contact us for a free consultation.
715 BEACH BLVD Forked River, NJ 08731
Want to know what your home might be worth? Contact us for a FREE valuation!

Our team is ready to help you sell your home for the highest possible price ASAP
Key Details
Sold Price $385,000
Property Type Single Family Home
Sub Type Detached
Listing Status Sold
Purchase Type For Sale
Square Footage 960 sqft
Price per Sqft $401
Subdivision Forked River
MLS Listing ID NJOC2023844
Sold Date 04/18/24
Style Ranch/Rambler
Bedrooms 3
Full Baths 1
HOA Y/N N
Abv Grd Liv Area 960
Originating Board BRIGHT
Year Built 1992
Annual Tax Amount $3,331
Tax Year 2022
Lot Size 9,361 Sqft
Acres 0.21
Lot Dimensions 90.00 x 104.00
Property Description
Beautifully renovated Ranch with water views and NOT IN A FLOOD ZONE !! This 3 bedroom 1 bath home offers Laminate flooring throughout, Updated Kitchen with quartz countertops and full stainless steel appliance package, All new HVAC in 2024 home was converted to Gas Heat and Central Air. Updated bath with Shiplap, All new interior doors and trim, New Pella slider out to your Large Deck with water views and Fenced Yard with a large shed. Maintenance free vinyl siding and roof is only 6 years old. Home is located across from the Lacey Elks, where you can dock your boat at their marina or use the boat launch. Close to Clune Park and a bike ride to the Bay Front Park. Conveniently located close to Restaurants and shopping! Nothing to do but move in! Home has a Beach Blvd address but fronts Chesapeake Dr.
Location
State NJ
County Ocean
Area Lacey Twp (21513)
Zoning R75
Rooms
Other Rooms Living Room, Dining Room, Bedroom 2, Bedroom 3, Kitchen, Bedroom 1, Full Bath
Main Level Bedrooms 3
Interior
Interior Features Crown Moldings, Floor Plan - Open, Kitchen - Eat-In, Tub Shower, Upgraded Countertops
Hot Water Electric
Heating Forced Air
Cooling Central A/C
Flooring Ceramic Tile, Laminated
Equipment Dishwasher, Dryer, Microwave, Refrigerator, Stainless Steel Appliances, Stove, Washer, Water Heater
Fireplace N
Appliance Dishwasher, Dryer, Microwave, Refrigerator, Stainless Steel Appliances, Stove, Washer, Water Heater
Heat Source Natural Gas
Exterior
Exterior Feature Deck(s)
Fence Fully
Water Access N
View Water
Roof Type Shingle
Accessibility None
Porch Deck(s)
Garage N
Building
Lot Description Level
Story 1
Foundation Crawl Space
Sewer Public Sewer
Water Public
Architectural Style Ranch/Rambler
Level or Stories 1
Additional Building Above Grade, Below Grade
New Construction N
Others
Senior Community No
Tax ID 13-00146-00009
Ownership Fee Simple
SqFt Source Assessor
Acceptable Financing Cash, Conventional, FHA
Listing Terms Cash, Conventional, FHA
Financing Cash,Conventional,FHA
Special Listing Condition Standard
Read Less

Bought with NON MEMBER • Non Subscribing Office
GET MORE INFORMATION




