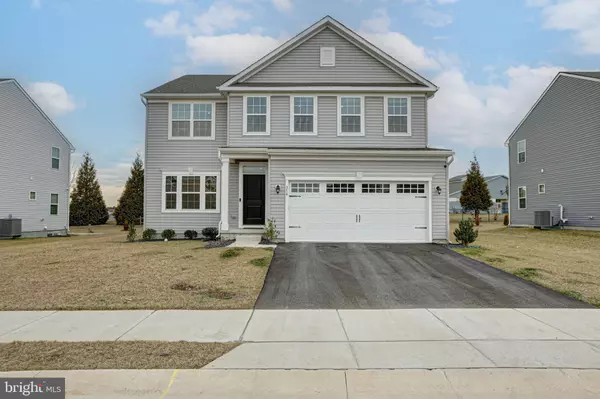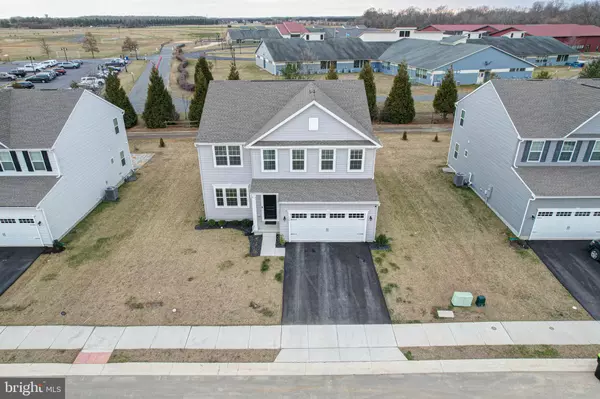For more information regarding the value of a property, please contact us for a free consultation.
354 CRESCITA LN Clayton, DE 19938
Want to know what your home might be worth? Contact us for a FREE valuation!

Our team is ready to help you sell your home for the highest possible price ASAP
Key Details
Sold Price $495,000
Property Type Single Family Home
Sub Type Detached
Listing Status Sold
Purchase Type For Sale
Square Footage 3,740 sqft
Price per Sqft $132
Subdivision Ovations
MLS Listing ID DEKT2025924
Sold Date 04/26/24
Style Colonial
Bedrooms 3
Full Baths 3
Half Baths 1
HOA Fees $155/qua
HOA Y/N Y
Abv Grd Liv Area 2,800
Originating Board BRIGHT
Year Built 2022
Annual Tax Amount $12
Tax Year 2022
Lot Size 7,040 Sqft
Acres 0.16
Lot Dimensions 0.16 x 0.00
Property Description
Welcome to 354 Crescita Lane, the house you've been waiting to call home. Situated on a premium lot tucked in the very back of the highly desirable Ovations neighborhood, this home offers the perfect blend of modern luxury and comfort, making it an absolute gem in today's market. Built in 2022, this home is just over a year old - making it perfect for those who love the idea of new construction without the wait! From the moment you arrive, the beautiful exterior and two-car garage will make you feel right at home. Inside,
contemporary luxury living greets you in this stunning, meticulously designed residence boasting a sleek, modern aesthetic throughout. Elegant LVP flooring guides you through the spacious open-concept layout, accentuated by abundant natural light and a cozy fireplace in the expansive family room. The gourmet kitchen is a chef's dream, featuring quartz countertops, stylish black cabinetry, and top-of-the-line stainless steel appliances. Just off the kitchen, you'll find access to the garage, a mudroom drop zone with built in hall tree, powder bath, and a main floor office that glows with natural light. Upstairs, you are immediately greeted by the massive loft that provides additional family and entertaining space. Discover three generously sized bedrooms, including a luxurious master retreat complete with dual walk-in closets and a serene master bath, with gorgeous double vanities and tile shower. The finished basement presents endless possibilities, with ample space for recreation, entertainment, or the potential for an additional bedroom with the convenience of another full bath. Don't miss out on the opportunity to make this dream home yours - schedule your showing today before it's gone!
Location
State DE
County Kent
Area Smyrna (30801)
Zoning RS
Rooms
Other Rooms Living Room, Dining Room, Primary Bedroom, Bedroom 2, Kitchen, Family Room, Basement, Foyer, Bedroom 1, Laundry, Loft, Office, Bathroom 1, Primary Bathroom, Full Bath, Half Bath
Basement Poured Concrete, Full, Partially Finished
Interior
Hot Water Electric, Tankless
Heating Forced Air
Cooling Central A/C
Fireplace N
Heat Source Natural Gas
Laundry Upper Floor
Exterior
Parking Features Garage - Front Entry
Garage Spaces 2.0
Water Access N
Accessibility None
Attached Garage 2
Total Parking Spaces 2
Garage Y
Building
Story 2
Foundation Concrete Perimeter
Sewer Public Sewer
Water Public
Architectural Style Colonial
Level or Stories 2
Additional Building Above Grade, Below Grade
New Construction N
Schools
School District Smyrna
Others
Senior Community No
Tax ID KH-04-00918-05-2400-000
Ownership Fee Simple
SqFt Source Assessor
Horse Property N
Special Listing Condition Standard
Read Less

Bought with Sarita D Brown • Coldwell Banker Realty
GET MORE INFORMATION




