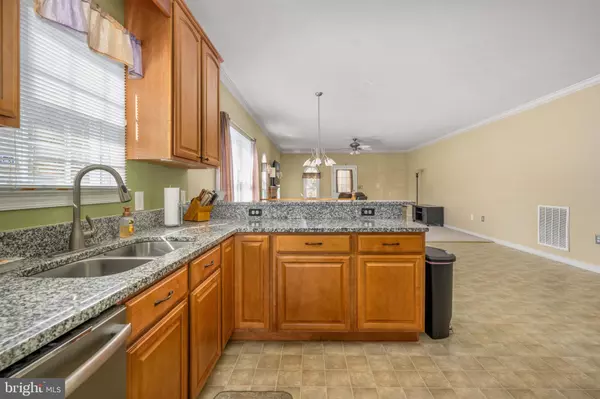For more information regarding the value of a property, please contact us for a free consultation.
588 WELSH DR Ruther Glen, VA 22546
Want to know what your home might be worth? Contact us for a FREE valuation!

Our team is ready to help you sell your home for the highest possible price ASAP
Key Details
Sold Price $320,000
Property Type Single Family Home
Sub Type Detached
Listing Status Sold
Purchase Type For Sale
Square Footage 1,676 sqft
Price per Sqft $190
Subdivision Lake Land Or
MLS Listing ID VACV2005220
Sold Date 04/15/24
Style Ranch/Rambler
Bedrooms 2
Full Baths 2
HOA Fees $114/ann
HOA Y/N Y
Abv Grd Liv Area 1,676
Originating Board BRIGHT
Year Built 2006
Annual Tax Amount $1,485
Tax Year 2023
Lot Size 10,890 Sqft
Acres 0.25
Property Description
This delightful 2-bedroom, 2-bathroom house is the perfect haven for first-time home buyers or a small family looking for a cozy place to call home. Nestled within the Lake Land Or community, this home is not just a place to live but a lifestyle to embrace. As you step onto the cute front porch, imagine sipping your morning coffee while basking in the serene surroundings. Inside, the home boasts a spacious living room that seamlessly flows from the breakfast area and Kitchen, creating an inviting atmosphere for both relaxation and entertainment. The kitchen is, complete with upgraded granite countertops, stainless steel appliances, and enough space to whip up delightful meals. Both oversized bedrooms offer a peaceful retreat with plenty of room to unwind, and the two full baths on the main level ensure convenience and privacy. A pull down Attic access Ladder provides additional space perfect for your storage and the practical laundry room is equipped with a utility sink, adding to the thoughtful touches throughout the home. The extra study gives you the additional space to have a bonus sitting room, office or dining room! Step out back to find a fenced yard, offering a perfect backdrop for outdoor activities or simply enjoying nature's beauty. And with ample parking spaces, there's more than enough room for your vehicles and guests.
Location
State VA
County Caroline
Zoning R1
Rooms
Other Rooms Living Room, Dining Room, Primary Bedroom, Bedroom 2, Kitchen, Foyer, Breakfast Room
Main Level Bedrooms 2
Interior
Interior Features Breakfast Area, Dining Area, Carpet, Ceiling Fan(s), Entry Level Bedroom, Floor Plan - Open, Soaking Tub, Upgraded Countertops, Window Treatments
Hot Water Electric
Heating Heat Pump(s)
Cooling Central A/C
Fireplaces Number 1
Fireplaces Type Fireplace - Glass Doors, Gas/Propane
Equipment Dishwasher, Disposal, Icemaker, Oven/Range - Electric, Refrigerator, Built-In Microwave, Dryer, Stainless Steel Appliances, Washer
Fireplace Y
Appliance Dishwasher, Disposal, Icemaker, Oven/Range - Electric, Refrigerator, Built-In Microwave, Dryer, Stainless Steel Appliances, Washer
Heat Source Electric
Laundry Main Floor
Exterior
Exterior Feature Deck(s), Porch(es)
Garage Garage Door Opener
Garage Spaces 2.0
Amenities Available Beach, Boat Ramp, Club House, Common Grounds, Community Center, Gated Community, Lake, Pool - Outdoor, Security, Tot Lots/Playground, Water/Lake Privileges
Waterfront N
Water Access N
Accessibility None
Porch Deck(s), Porch(es)
Road Frontage HOA
Attached Garage 2
Total Parking Spaces 2
Garage Y
Building
Story 1
Foundation Crawl Space
Sewer Public Sewer
Water Public
Architectural Style Ranch/Rambler
Level or Stories 1
Additional Building Above Grade, Below Grade
New Construction N
Schools
Elementary Schools Lewis And Clark
Middle Schools Caroline
High Schools Caroline
School District Caroline County Public Schools
Others
HOA Fee Include Common Area Maintenance,Management,Pool(s),Road Maintenance,Security Gate,Snow Removal,Trash
Senior Community No
Tax ID 51A5-1-B-190
Ownership Fee Simple
SqFt Source Estimated
Special Listing Condition Standard
Read Less

Bought with Jessica Nicole Wood • EXP Realty, LLC
GET MORE INFORMATION




