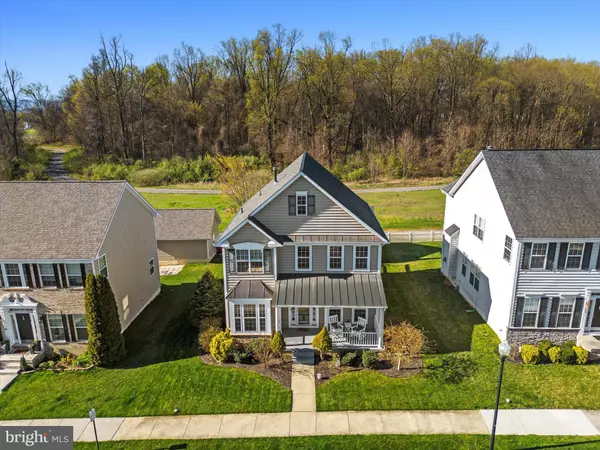For more information regarding the value of a property, please contact us for a free consultation.
187 COLONIAL DR Charles Town, WV 25414
Want to know what your home might be worth? Contact us for a FREE valuation!

Our team is ready to help you sell your home for the highest possible price ASAP
Key Details
Sold Price $435,000
Property Type Single Family Home
Sub Type Detached
Listing Status Sold
Purchase Type For Sale
Square Footage 2,876 sqft
Price per Sqft $151
Subdivision Huntfield
MLS Listing ID WVJF2011588
Sold Date 05/13/24
Style Colonial
Bedrooms 3
Full Baths 3
Half Baths 1
HOA Fees $77/mo
HOA Y/N Y
Abv Grd Liv Area 1,976
Originating Board BRIGHT
Year Built 2008
Annual Tax Amount $2,703
Tax Year 2023
Lot Size 5,140 Sqft
Acres 0.12
Property Description
Impeccably maintained Colonial boasting tons of curb appeal and backing to trees in Charles Town's desirable Huntfield community! This home's inviting front porch and private back deck provide ample outdoor space to enjoy the beautiful spring weather. Inside, you’ll find a lovely, eat-in kitchen with tons of cabinets, gas range, high-end countertops and backsplash, a new fridge, a convenient island, and spacious pantry. The adjacent dining room (brand new furniture conveys!) and family room create a floor plan with great flow and function. There’s also an office space/additional sitting room on the first floor. Updated and tasteful light fixtures, new wood blinds, neutral paint colors, and a gas fireplace with shiplap detailing elevate this home’s appeal. The lower level is fully finished and features a built-in dry bar with ceiling-height subway tile backsplash, rec room with waterproof LVP flooring, full bath, egress window, and separate space that’s ideal for guests or a private office. Upstairs are 3 spacious bedrooms, 2 more full baths, and an attractive and functional laundry room. Plenty of storage is available throughout the home and in the detached 2-car garage. Plus, the home has been converted from propane heat to 2 electric heat pumps for added cost savings and efficiency. The Huntfield community has so much to offer, including tennis courts, 2 playgrounds, walking paths, and close proximity to schools, local amenities, and major commuter routes to Virginia, Maryland and Washington D.C. Don’t miss the chance to make this beautiful and conveniently located property your new home!
Location
State WV
County Jefferson
Zoning 101
Rooms
Other Rooms Living Room, Dining Room, Primary Bedroom, Bedroom 2, Bedroom 3, Kitchen, Family Room, Foyer, Laundry, Recreation Room, Bonus Room, Primary Bathroom, Full Bath, Half Bath
Basement Connecting Stairway, Fully Finished, Sump Pump, Windows
Interior
Interior Features Carpet, Ceiling Fan(s), Chair Railings, Crown Moldings, Dining Area, Family Room Off Kitchen, Floor Plan - Open, Formal/Separate Dining Room, Kitchen - Eat-In, Kitchen - Island, Kitchen - Table Space, Pantry, Primary Bath(s), Recessed Lighting, Soaking Tub, Store/Office, Tub Shower, Upgraded Countertops, Walk-in Closet(s), Window Treatments, Wood Floors
Hot Water Bottled Gas
Heating Heat Pump(s)
Cooling Central A/C
Flooring Carpet, Ceramic Tile, Luxury Vinyl Plank
Fireplaces Number 1
Fireplaces Type Gas/Propane, Mantel(s)
Equipment Stainless Steel Appliances, Built-In Microwave, Dishwasher, Disposal, Freezer, Icemaker, Refrigerator, Stove, Washer, Dryer
Fireplace Y
Appliance Stainless Steel Appliances, Built-In Microwave, Dishwasher, Disposal, Freezer, Icemaker, Refrigerator, Stove, Washer, Dryer
Heat Source Electric
Laundry Dryer In Unit, Washer In Unit, Upper Floor
Exterior
Exterior Feature Deck(s), Porch(es)
Garage Garage - Rear Entry, Garage Door Opener
Garage Spaces 2.0
Fence Other
Waterfront N
Water Access N
View Garden/Lawn
Roof Type Shingle
Accessibility None
Porch Deck(s), Porch(es)
Total Parking Spaces 2
Garage Y
Building
Lot Description Cleared, Front Yard, Landscaping, Level, Rear Yard, SideYard(s)
Story 3
Foundation Permanent, Concrete Perimeter
Sewer Public Sewer
Water Public
Architectural Style Colonial
Level or Stories 3
Additional Building Above Grade, Below Grade
New Construction N
Schools
School District Jefferson County Schools
Others
Senior Community No
Tax ID 03 11B028200000000
Ownership Fee Simple
SqFt Source Assessor
Security Features Security System
Acceptable Financing Cash, Conventional, FHA, USDA, VA
Listing Terms Cash, Conventional, FHA, USDA, VA
Financing Cash,Conventional,FHA,USDA,VA
Special Listing Condition Standard
Read Less

Bought with Gretchen Hamm • EXP Realty, LLC
GET MORE INFORMATION




