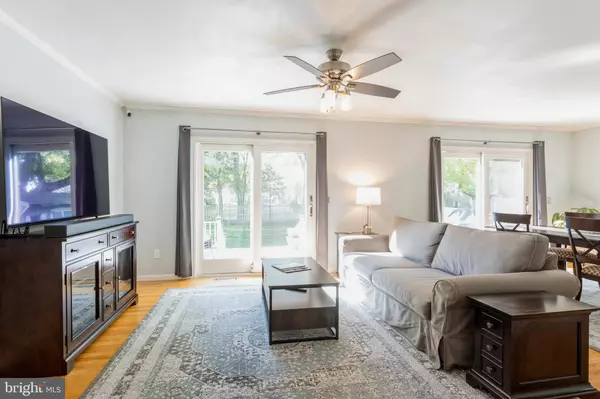For more information regarding the value of a property, please contact us for a free consultation.
100 W MARENGO ST Saint Michaels, MD 21663
Want to know what your home might be worth? Contact us for a FREE valuation!

Our team is ready to help you sell your home for the highest possible price ASAP
Key Details
Sold Price $659,000
Property Type Single Family Home
Sub Type Detached
Listing Status Sold
Purchase Type For Sale
Square Footage 1,680 sqft
Price per Sqft $392
Subdivision St Michaels
MLS Listing ID MDTA2007648
Sold Date 06/03/24
Style Colonial
Bedrooms 3
Full Baths 2
HOA Y/N N
Abv Grd Liv Area 1,680
Originating Board BRIGHT
Year Built 1997
Annual Tax Amount $3,991
Tax Year 2023
Lot Size 7,200 Sqft
Acres 0.17
Property Description
Wait until you see this charming 3 bed 2 bath home in the heart of Saint Michaels! You'll fall in love with the spacious floor plan that allows for lots of natural sunlight throughout the home. The beautiful and bright updated kitchen sparkles with gorgeous countertops, stainless steel appliances, and ample cabinetry. The rear deck just off the cozy living/dining room is destination number one for your outdoor furniture and the gatherings that naturally follow. The main level boasts a wonderful primary suite with a walk-in closet and updated ensuite bathroom. Ascend upstairs to find two more large bedrooms, an updated full bathroom, and a spacious storage area or workroom. The attractively landscaped yard offers the convenience of minimal maintenance while the shed can store your essentials. Prime location, just steps to St. Michaels walking trail and Waterfront Park. Walk or bike to downtown where you can enjoy shopping, dining, and museums. Don't let this one get away! Schedule your private tour today.
Professional photos coming soon.
Location
State MD
County Talbot
Zoning R
Rooms
Other Rooms Dining Room, Primary Bedroom, Bedroom 2, Bedroom 3, Kitchen, Family Room, Foyer, Laundry, Storage Room
Main Level Bedrooms 1
Interior
Interior Features Kitchen - Eat-In, Dining Area, Primary Bath(s), Wood Floors, Floor Plan - Traditional, Carpet, Ceiling Fan(s), Combination Dining/Living, Entry Level Bedroom, Kitchen - Island, Upgraded Countertops, Walk-in Closet(s)
Hot Water Electric
Heating Heat Pump(s)
Cooling Ceiling Fan(s), Heat Pump(s), Central A/C
Flooring Carpet, Hardwood
Equipment Dishwasher, Stove, Refrigerator, Disposal, Exhaust Fan, Microwave, Washer, Dryer
Fireplace N
Window Features Screens
Appliance Dishwasher, Stove, Refrigerator, Disposal, Exhaust Fan, Microwave, Washer, Dryer
Heat Source Electric
Laundry Has Laundry, Washer In Unit, Dryer In Unit
Exterior
Exterior Feature Deck(s)
Garage Spaces 4.0
Fence Picket
Water Access N
View Trees/Woods
Roof Type Shingle
Accessibility None
Porch Deck(s)
Total Parking Spaces 4
Garage N
Building
Lot Description Cleared, Landscaping, Front Yard, Rear Yard
Story 2
Foundation Crawl Space
Sewer Public Sewer
Water Public
Architectural Style Colonial
Level or Stories 2
Additional Building Above Grade, Below Grade
New Construction N
Schools
School District Talbot County Public Schools
Others
Pets Allowed Y
Senior Community No
Tax ID 2102107864
Ownership Fee Simple
SqFt Source Assessor
Horse Property N
Special Listing Condition Standard
Pets Description No Pet Restrictions
Read Less

Bought with James C Corson • Benson & Mangold, LLC
GET MORE INFORMATION




