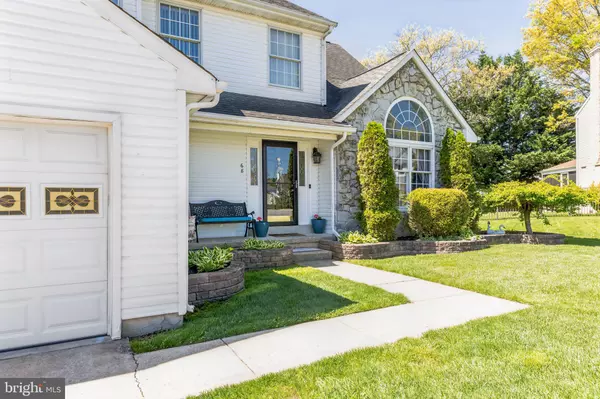For more information regarding the value of a property, please contact us for a free consultation.
68 RINGNECK PL Bear, DE 19701
Want to know what your home might be worth? Contact us for a FREE valuation!

Our team is ready to help you sell your home for the highest possible price ASAP
Key Details
Sold Price $550,000
Property Type Single Family Home
Sub Type Detached
Listing Status Sold
Purchase Type For Sale
Square Footage 3,250 sqft
Price per Sqft $169
Subdivision Bentley Place
MLS Listing ID DENC2059856
Sold Date 05/30/24
Style Colonial
Bedrooms 4
Full Baths 2
Half Baths 1
HOA Y/N N
Abv Grd Liv Area 2,650
Originating Board BRIGHT
Year Built 1989
Annual Tax Amount $3,772
Tax Year 2022
Lot Size 0.360 Acres
Acres 0.36
Lot Dimensions 71.10 x 191.70
Property Description
Pride of ownership shines throughout in this exquisite 4-bedroom, 2.5-bathroom open layout home, tucked away on a serene cul-de-sac in the sought-after Bentley Place neighborhood. Stepping through the front door you are immediately greeted by the majestic two-story entrance bathed in natural light and adorned with gleaming hardwood floors. Transition seamlessly into the intimate dining room or continue into the spacious eat-in kitchen with updated stainless steel appliances and a large pantry. The open flow between the kitchen and family room creates the perfect setting for family gatherings. A powder room and laundry room, adjacent to the spacious two car garage, complete the main level. Ascend the graceful winding staircase to discover the upper level sanctuary, featuring the primary en-suite, with shower and Jacuzzi tub for the ultimate in relaxation. Three additional generously-sized bedrooms, recently updated, and another full bath, complement the upstairs. The finished lower level offers versatility, ideal for a children's playroom or dedicated workout space, providing endless possibilities for this expansive area. This level also boasts a space dedicated to the DIYer, with a workbench, tool area and additional storage. Outside, you will step into your private backyard oasis complete with lush mature landscaping, a beautiful in-ground 24x48 gunite pool, large hardscaped area for all your entertaining needs and an ample yard for activities . Generous storage space for toys and equipment can be found in the two backyard sheds. Conveniently located to restaurants and tax free shopping, this exceptional home offers the perfect blend of comfort, elegance, and functionality, presenting an unparalleled opportunity to experience the epitome of luxurious living.
Location
State DE
County New Castle
Area Newark/Glasgow (30905)
Zoning NCPUD
Rooms
Other Rooms Living Room, Dining Room, Primary Bedroom, Bedroom 2, Bedroom 3, Bedroom 4, Kitchen, Family Room, Exercise Room, Great Room, Bathroom 2, Bathroom 3, Primary Bathroom
Basement Fully Finished
Interior
Interior Features Carpet, Ceiling Fan(s), Chair Railings, Combination Kitchen/Living, Dining Area, Family Room Off Kitchen, Floor Plan - Traditional, Formal/Separate Dining Room, Walk-in Closet(s), Wood Floors
Hot Water Natural Gas
Cooling Central A/C
Flooring Carpet, Hardwood
Equipment Built-In Microwave, Dishwasher, Dryer, Oven/Range - Electric, Refrigerator, Washer, Water Heater
Fireplace N
Appliance Built-In Microwave, Dishwasher, Dryer, Oven/Range - Electric, Refrigerator, Washer, Water Heater
Heat Source Natural Gas
Laundry Main Floor
Exterior
Parking Features Garage - Front Entry, Inside Access
Garage Spaces 2.0
Fence Fully
Pool In Ground
Utilities Available Cable TV Available, Electric Available, Natural Gas Available, Phone Available, Sewer Available, Water Available
Water Access N
Accessibility None
Attached Garage 2
Total Parking Spaces 2
Garage Y
Building
Lot Description Cul-de-sac
Story 2
Foundation Block
Sewer Public Sewer
Water Public
Architectural Style Colonial
Level or Stories 2
Additional Building Above Grade, Below Grade
New Construction N
Schools
School District Christina
Others
Pets Allowed Y
Senior Community No
Tax ID 11-028.30-038
Ownership Fee Simple
SqFt Source Assessor
Acceptable Financing Cash, Conventional, FHA, VA
Horse Property N
Listing Terms Cash, Conventional, FHA, VA
Financing Cash,Conventional,FHA,VA
Special Listing Condition Standard
Pets Description No Pet Restrictions
Read Less

Bought with Marlon C Belfon • English Realty
GET MORE INFORMATION




