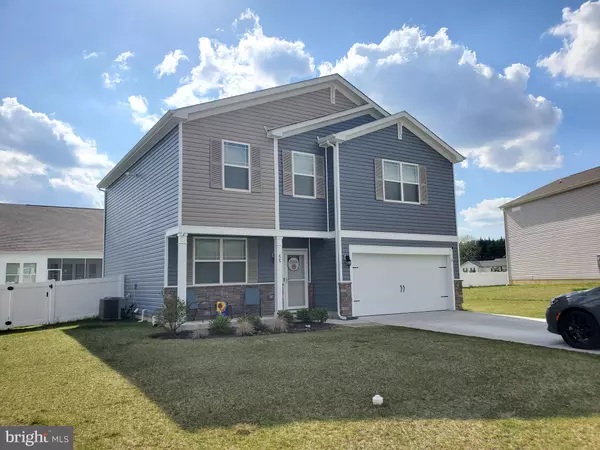For more information regarding the value of a property, please contact us for a free consultation.
55 PINYON CT Dover, DE 19901
Want to know what your home might be worth? Contact us for a FREE valuation!

Our team is ready to help you sell your home for the highest possible price ASAP
Key Details
Sold Price $415,000
Property Type Single Family Home
Sub Type Detached
Listing Status Sold
Purchase Type For Sale
Square Footage 2,292 sqft
Price per Sqft $181
Subdivision Forty Nine Pines
MLS Listing ID DEKT2027166
Sold Date 06/04/24
Style Contemporary
Bedrooms 3
Full Baths 2
Half Baths 1
HOA Fees $36/ann
HOA Y/N Y
Abv Grd Liv Area 2,292
Originating Board BRIGHT
Year Built 2022
Annual Tax Amount $1,332
Tax Year 2022
Lot Size 9,040 Sqft
Acres 0.21
Lot Dimensions 98.01 x 110.00
Property Description
Beautiful home in the highly desirable 49 Pines neighborhood. 3 bed 2½ bath with a fantastic loft totaling 2292sqft. Professional photos are in work. Sellers need a quick close to link the next purchase in Florida. Get your offer in 1st for best chances of acceptance.
This is your chance to clinch this HGTV model-like home in the desirable 49 Pines neighborhood in Dover DE! The meticulous upkeep of this 2-year-new home is evident in its cleanliness and well-maintained features. With attention to the custom detail at every turn, you can move in and start enjoying the lifestyle you've always dreamed of. The triple peak roof details, vinyl, white columns, and beautiful stone give that home big curb appeal. The main level key features includes a cozy flex/office/bonus room, 1/2 bath, custom fitted window blinds, 9 ft ceilings, & tasteful vinyl plank flooring all flooded with natural light from the front and back. The heart of the home is the well-appointed kitchen featuring SS appliances, beautiful granite countertops, walk-in pantry, & ample storage space for culinary enthusiasts. Convenience meets luxury with the laundry room conveniently located upstairs, making daily chores a breeze. The master suite accompanies 2 additional bedrooms, a 2nd full bath, and a great loft area that could become a 4th bedroom. The thoughtfully designed layout ensures that every inch of the home is utilized efficiently. The outdoor haven is perfect for entertaining guests or enjoying a peaceful evening under the stars. Whether you're hosting a barbecue or sipping your morning coffee, this patio will surely be your favorite spot. White vinyl fencing grants privacy and safety for the little ones and the fur babies. The builders home warranty is still in effect. This established home simply does not disappoint on Pinyon Court. Don't miss the chance to make this stunning property your forever home.
Location
State DE
County Kent
Area Capital (30802)
Zoning AR
Interior
Hot Water Electric
Heating Forced Air
Cooling Central A/C
Fireplace N
Heat Source Electric
Exterior
Garage Garage - Front Entry, Garage Door Opener, Inside Access, Other
Garage Spaces 2.0
Waterfront N
Water Access N
Accessibility 2+ Access Exits, 36\"+ wide Halls
Attached Garage 2
Total Parking Spaces 2
Garage Y
Building
Story 2
Foundation Slab
Sewer Private Sewer
Water Public
Architectural Style Contemporary
Level or Stories 2
Additional Building Above Grade, Below Grade
New Construction N
Schools
School District Capital
Others
Senior Community No
Tax ID ED-00-06602-04-0400-000
Ownership Fee Simple
SqFt Source Assessor
Special Listing Condition Standard
Read Less

Bought with Robert J McGriffin • Bryan Realty Group
GET MORE INFORMATION




