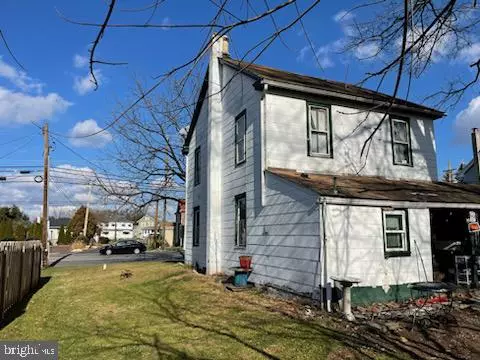For more information regarding the value of a property, please contact us for a free consultation.
2304 E HIGH ST E Pottstown, PA 19464
Want to know what your home might be worth? Contact us for a FREE valuation!

Our team is ready to help you sell your home for the highest possible price ASAP
Key Details
Sold Price $132,000
Property Type Single Family Home
Sub Type Detached
Listing Status Sold
Purchase Type For Sale
Square Footage 1,376 sqft
Price per Sqft $95
Subdivision None Available
MLS Listing ID PAMC2100108
Sold Date 05/30/24
Style Colonial
Bedrooms 3
Full Baths 1
HOA Y/N N
Abv Grd Liv Area 1,376
Originating Board BRIGHT
Year Built 1900
Annual Tax Amount $4,027
Tax Year 2023
Lot Size 0.362 Acres
Acres 0.36
Lot Dimensions 75.00 x 0.00
Property Description
***Cash Buyers***Opportunity Knocks on the door at 2304 E High St, Pottsgrove Schools. Options exists in this zoning corridor, please check with your local zoning officer. Currently tenant occupied but we intend to deliver the property vacated in May. Please call for additional details,
Location
State PA
County Montgomery
Area Lower Pottsgrove Twp (10642)
Zoning LCO
Rooms
Basement Full
Main Level Bedrooms 3
Interior
Hot Water Electric
Heating Baseboard - Electric
Cooling None
Furnishings No
Fireplace N
Heat Source Oil
Exterior
Garage Spaces 6.0
Utilities Available Above Ground
Waterfront N
Water Access N
Roof Type Shingle,Pitched
Street Surface Access - On Grade
Accessibility None
Road Frontage Boro/Township
Total Parking Spaces 6
Garage N
Building
Story 2
Foundation Stone
Sewer Public Sewer
Water Public
Architectural Style Colonial
Level or Stories 2
Additional Building Above Grade, Below Grade
New Construction N
Schools
Middle Schools Pottsgrove
High Schools Pottsgrove Senior
School District Pottsgrove
Others
Pets Allowed Y
Senior Community No
Tax ID 42-00-01798-005
Ownership Fee Simple
SqFt Source Assessor
Acceptable Financing Cash
Listing Terms Cash
Financing Cash
Special Listing Condition Standard
Pets Description No Pet Restrictions
Read Less

Bought with JESSICA FONTAINE-BURGESS • Coldwell Banker Hearthside Realtors-Collegeville
GET MORE INFORMATION




