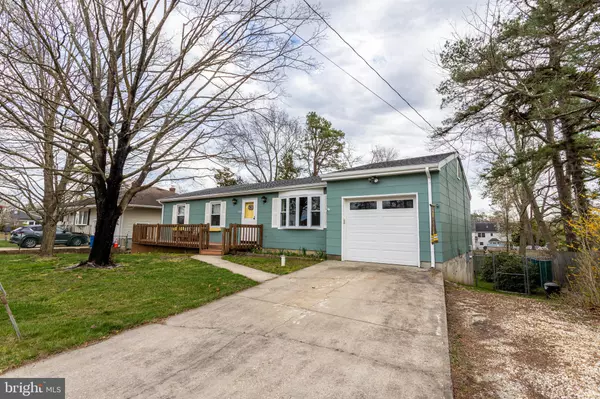For more information regarding the value of a property, please contact us for a free consultation.
1767 PARKSIDE DR Forked River, NJ 08731
Want to know what your home might be worth? Contact us for a FREE valuation!

Our team is ready to help you sell your home for the highest possible price ASAP
Key Details
Sold Price $400,000
Property Type Single Family Home
Sub Type Detached
Listing Status Sold
Purchase Type For Sale
Square Footage 1,243 sqft
Price per Sqft $321
Subdivision None Available
MLS Listing ID NJOC2025112
Sold Date 06/14/24
Style Ranch/Rambler
Bedrooms 3
Full Baths 1
Half Baths 1
HOA Y/N N
Abv Grd Liv Area 1,243
Originating Board BRIGHT
Year Built 1978
Annual Tax Amount $5,131
Tax Year 2023
Lot Size 8,002 Sqft
Acres 0.18
Lot Dimensions 80.00 x 100.00
Property Description
This charming 3-bedroom ranch is in Forked River's desirable Barnegat Pines. Enjoy your morning coffee on the large front deck while soaking in the quiet surroundings of this neighborhood. Upon entering, you're greeted by a roomy living area that includes a large new bow window adding beautiful natural light. This continues into the dining room where a matching window lets in even more light. The kitchen is right off the dining room making entertaining a breeze. Down the hallway, you'll find 3 cozy bedrooms, each offering a peaceful retreat for restful nights. Downstairs you will find a large, walkout basement with half bath, storage space and laundry area.
Location
State NJ
County Ocean
Area Lacey Twp (21513)
Zoning R-75
Rooms
Basement Daylight, Full, Full, Outside Entrance, Rear Entrance, Space For Rooms, Sump Pump, Unfinished, Walkout Level, Windows, Other
Main Level Bedrooms 3
Interior
Interior Features Attic, Breakfast Area, Carpet, Ceiling Fan(s), Entry Level Bedroom, Floor Plan - Traditional, Formal/Separate Dining Room, Kitchen - Eat-In, Pantry, Sprinkler System, Tub Shower, Wet/Dry Bar, Other
Hot Water Natural Gas
Heating Baseboard - Hot Water
Cooling Central A/C, Ceiling Fan(s)
Equipment Dishwasher, Dryer, Oven/Range - Gas, Refrigerator, Washer, Water Heater
Fireplace N
Window Features Bay/Bow
Appliance Dishwasher, Dryer, Oven/Range - Gas, Refrigerator, Washer, Water Heater
Heat Source Natural Gas
Exterior
Parking Features Garage - Front Entry, Inside Access
Garage Spaces 1.0
Fence Chain Link, Privacy, Rear
Water Access N
Roof Type Shingle
Accessibility Level Entry - Main
Attached Garage 1
Total Parking Spaces 1
Garage Y
Building
Story 1
Foundation Block
Sewer Public Sewer
Water Public
Architectural Style Ranch/Rambler
Level or Stories 1
Additional Building Above Grade, Below Grade
New Construction N
Others
Senior Community No
Tax ID 13-01295-00021
Ownership Fee Simple
SqFt Source Assessor
Acceptable Financing Cash, Conventional, FHA, VA
Listing Terms Cash, Conventional, FHA, VA
Financing Cash,Conventional,FHA,VA
Special Listing Condition Standard
Read Less

Bought with NON MEMBER • Non Subscribing Office
GET MORE INFORMATION




