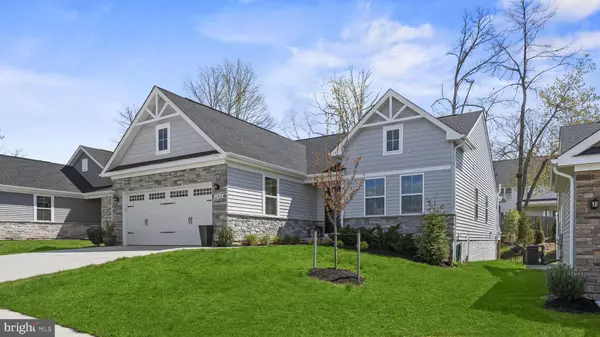For more information regarding the value of a property, please contact us for a free consultation.
12501 GENERAL MAHONE DR Fredericksburg, VA 22407
Want to know what your home might be worth? Contact us for a FREE valuation!

Our team is ready to help you sell your home for the highest possible price ASAP
Key Details
Sold Price $550,000
Property Type Single Family Home
Sub Type Detached
Listing Status Sold
Purchase Type For Sale
Square Footage 3,446 sqft
Price per Sqft $159
Subdivision Regency At Chancellorsville North
MLS Listing ID VASP2024202
Sold Date 06/18/24
Style Craftsman,Ranch/Rambler
Bedrooms 4
Full Baths 3
HOA Fees $250/mo
HOA Y/N Y
Abv Grd Liv Area 1,723
Originating Board BRIGHT
Year Built 2022
Tax Year 2022
Lot Size 6,000 Sqft
Acres 0.14
Property Description
Welcome to the epitome of active adult living at Regency North, Fredericksburg, Virginia's premier 55+ community! Why wait for new construction when this immaculately built home is ready for you now? The current owners have thought of every detail, and this home shines like it was just built! Step into a world of convenience and luxury, where Craftsman exteriors and meticulously maintained lawns welcome you to embrace the next stage of life. The Eden Cay floor plan is the most extensive model the community offers, which provides more than 1,700 square feet on each floor! With four bedrooms and three bathrooms, this spacious home offers the ideal canvas for crafting your dream lifestyle. Glorious, light-filled gourmet kitchen with granite countertops, stainless steel appliances, a dreamy pantry, and luxury plank flooring. The seamless flow into the dining and living room creates an inviting space for gatherings and everyday living. Retreat to the luxurious Owner's Suite, where serenity awaits in the en-suite bath featuring a seated tile-surround shower and oversized, professionally custom-designed walk-in closet. Two more bedrooms on the main level are spacious and have great closets, a full bath, a welcoming foyer, and one of the most beautiful screened-in porches I've ever seen. You won't want to miss this opportunity! But your living space doesn't end there. This home also offers a finished basement. Professionally completed, you have a bedroom, a full bathroom, a gigantic rec room, and several storage spaces! Plus, upgrades like an irrigation system, the finished basement, the gorgeous kitchen backsplash, and professionally redesigned closets elevate the home to new heights of elegance.
Regency North is not just a community—it's a lifestyle. With amenities like pickleball courts, a pool, an outdoor BBQ, and more on the horizon, the possibilities for enjoyment are endless. And with its prime location offering peace and serenity yet easy access to I-95 and Central Park, you have the best of both worlds. Schedule an appointment today!
Location
State VA
County Spotsylvania
Rooms
Other Rooms Living Room, Dining Room, Primary Bedroom, Bedroom 2, Bedroom 3, Bedroom 4, Kitchen, Foyer, Exercise Room, Laundry, Recreation Room, Storage Room, Utility Room, Bathroom 3, Primary Bathroom, Full Bath, Screened Porch
Basement Daylight, Full, Fully Finished
Main Level Bedrooms 3
Interior
Interior Features Attic, Breakfast Area, Entry Level Bedroom, Family Room Off Kitchen, Floor Plan - Open, Kitchen - Eat-In, Kitchen - Island, Primary Bath(s), Upgraded Countertops, Walk-in Closet(s)
Hot Water Electric
Heating Forced Air, Programmable Thermostat
Cooling Central A/C
Flooring Carpet, Ceramic Tile, Luxury Vinyl Plank
Equipment Dishwasher, Disposal, Exhaust Fan, Icemaker, Microwave, Oven - Self Cleaning, Refrigerator, Stainless Steel Appliances, Washer/Dryer Hookups Only, Stove, Water Heater - High-Efficiency
Fireplace N
Window Features Insulated
Appliance Dishwasher, Disposal, Exhaust Fan, Icemaker, Microwave, Oven - Self Cleaning, Refrigerator, Stainless Steel Appliances, Washer/Dryer Hookups Only, Stove, Water Heater - High-Efficiency
Heat Source Electric
Laundry Main Floor, Hookup
Exterior
Garage Garage - Front Entry
Garage Spaces 2.0
Utilities Available Electric Available
Amenities Available Club House, Pool - Outdoor
Waterfront N
Water Access N
View Street, Trees/Woods
Accessibility Other
Attached Garage 2
Total Parking Spaces 2
Garage Y
Building
Story 1
Foundation Block
Sewer Public Sewer
Water Public
Architectural Style Craftsman, Ranch/Rambler
Level or Stories 1
Additional Building Above Grade, Below Grade
Structure Type Dry Wall
New Construction N
Schools
Elementary Schools Chancellor
Middle Schools Ni River
High Schools Chancellor
School District Spotsylvania County Public Schools
Others
Pets Allowed Y
HOA Fee Include Lawn Maintenance
Senior Community Yes
Age Restriction 55
Tax ID 11L7-6-
Ownership Fee Simple
SqFt Source Estimated
Security Features Carbon Monoxide Detector(s),Smoke Detector
Acceptable Financing Cash, FHA, Conventional, VA, VHDA
Listing Terms Cash, FHA, Conventional, VA, VHDA
Financing Cash,FHA,Conventional,VA,VHDA
Special Listing Condition Standard
Pets Description No Pet Restrictions
Read Less

Bought with Pamela L Martin • EXP Realty, LLC
GET MORE INFORMATION




