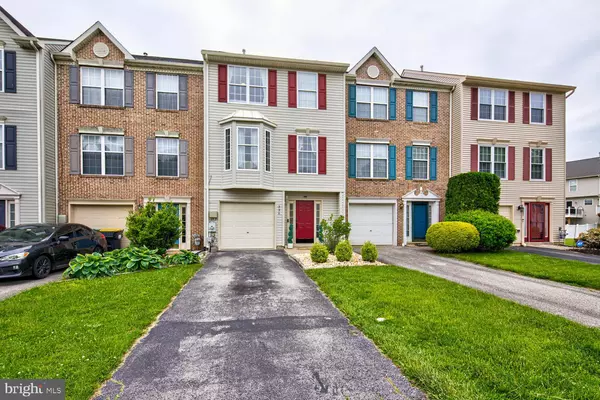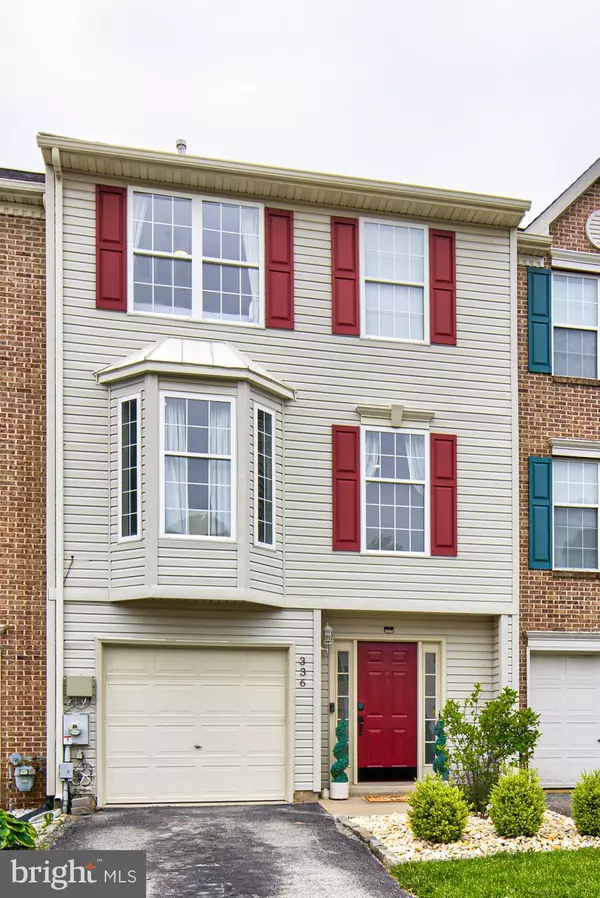For more information regarding the value of a property, please contact us for a free consultation.
336 NORMAN DR Newark, DE 19702
Want to know what your home might be worth? Contact us for a FREE valuation!

Our team is ready to help you sell your home for the highest possible price ASAP
Key Details
Sold Price $367,000
Property Type Townhouse
Sub Type Interior Row/Townhouse
Listing Status Sold
Purchase Type For Sale
Square Footage 2,051 sqft
Price per Sqft $178
Subdivision Eagle Trace
MLS Listing ID DENC2061380
Sold Date 06/25/24
Style Colonial
Bedrooms 3
Full Baths 2
Half Baths 1
HOA Fees $33/ann
HOA Y/N Y
Abv Grd Liv Area 1,725
Originating Board BRIGHT
Year Built 1998
Annual Tax Amount $2,165
Tax Year 2022
Lot Size 2,178 Sqft
Acres 0.05
Lot Dimensions 20.00 x 114.30
Property Description
Welcome to 336 Norman Drive in Eagle Trace! This meticulously maintained townhome is ready for you to move right in, boasting numerous recent updates. As you step into the first level, you'll be greeted by a spacious tile foyer, offering convenient access to the garage and a cozy family room with slider access to the rear patio and backyard. Additionally, you'll find a laundry room and an extra room with plumbing rough-in, perfect for a future half or full bath. The main level of this home is a true highlight, featuring a generously sized family room with floor-to-ceiling windows that flood the space with natural light. Adjacent to the family room is a dining area, seamlessly flowing into the large kitchen. The kitchen is equipped with a gorgeous island, ample cabinet space, walk-in pantry and a spacious breakfast room. Step outside onto the well-sized rear deck, offering the perfect spot for outdoor entertaining and relaxation.
Upstairs, you'll find three bedrooms and two full baths, with cathedral ceilings enhancing the staircase's elegance. The primary bedroom is a tranquil retreat, featuring cathedral ceilings, a ceiling fan, an en suite bath, and a generously sized walk-in closet. Conveniently located within the Newark Charter radius, this home offers easy access to major roadways such as I-95 and Rt. 896, as well as shopping, dining, Glasgow Park, restaurants, and the University of Delaware. Don't miss the opportunity to make this exceptional townhome your own—schedule a showing today and experience the essence of comfortable and convenient living in Eagle Trace!
Location
State DE
County New Castle
Area Newark/Glasgow (30905)
Zoning NCTH
Rooms
Other Rooms Living Room, Dining Room, Primary Bedroom, Bedroom 2, Bedroom 3, Kitchen, Family Room, Basement, Foyer, Laundry, Primary Bathroom, Full Bath, Half Bath
Basement Full, Walkout Level
Interior
Interior Features Breakfast Area, Ceiling Fan(s), Combination Kitchen/Dining, Dining Area, Efficiency, Family Room Off Kitchen, Floor Plan - Open, Kitchen - Gourmet, Kitchen - Island, Kitchen - Table Space, Primary Bath(s), Recessed Lighting, Walk-in Closet(s)
Hot Water Other
Heating Forced Air
Cooling Central A/C
Flooring Ceramic Tile, Laminated
Equipment Dishwasher, Dryer, Microwave, Refrigerator, Stove, Washer, Water Heater
Fireplace N
Appliance Dishwasher, Dryer, Microwave, Refrigerator, Stove, Washer, Water Heater
Heat Source Natural Gas
Laundry Lower Floor
Exterior
Exterior Feature Deck(s), Patio(s)
Garage Basement Garage, Built In
Garage Spaces 3.0
Water Access N
Roof Type Architectural Shingle,Asphalt,Shingle
Accessibility None
Porch Deck(s), Patio(s)
Attached Garage 1
Total Parking Spaces 3
Garage Y
Building
Lot Description Backs - Open Common Area, Landscaping, Open, Rear Yard
Story 3
Foundation Other
Sewer Public Sewer
Water Public
Architectural Style Colonial
Level or Stories 3
Additional Building Above Grade, Below Grade
New Construction N
Schools
School District Christina
Others
HOA Fee Include Common Area Maintenance,Snow Removal
Senior Community No
Tax ID 11-017.40-269
Ownership Fee Simple
SqFt Source Assessor
Acceptable Financing Cash, Conventional, FHA, VA
Listing Terms Cash, Conventional, FHA, VA
Financing Cash,Conventional,FHA,VA
Special Listing Condition Standard
Read Less

Bought with Grace Casella • Keller Williams Realty Wilmington
GET MORE INFORMATION




