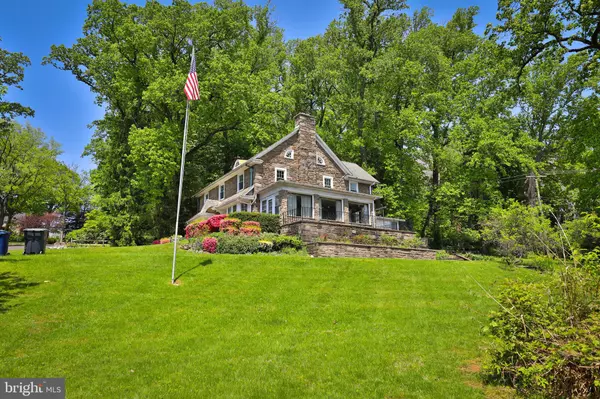For more information regarding the value of a property, please contact us for a free consultation.
1731 HILLTOP RD Jenkintown, PA 19046
Want to know what your home might be worth? Contact us for a FREE valuation!

Our team is ready to help you sell your home for the highest possible price ASAP
Key Details
Sold Price $667,000
Property Type Single Family Home
Sub Type Detached
Listing Status Sold
Purchase Type For Sale
Square Footage 3,385 sqft
Price per Sqft $197
Subdivision Jenkintown
MLS Listing ID PAMC2103428
Sold Date 06/28/24
Style Colonial
Bedrooms 5
Full Baths 3
Half Baths 1
HOA Y/N N
Abv Grd Liv Area 3,385
Originating Board BRIGHT
Year Built 1930
Annual Tax Amount $12,862
Tax Year 2023
Lot Size 1.100 Acres
Acres 1.1
Lot Dimensions 165x 0.00
Property Description
Charming Stone Colonial with Endless Potential!
Perched atop a picturesque hillside, this beautiful stone colonial offers a rare opportunity to create your dream home. With its classic architecture and idyllic setting, this property is brimming with character and charm.
Featuring 4 bedrooms and 3 full bathrooms, this spacious residence provides ample room for family living and entertaining. While it awaits renovation, the home's timeless design and sturdy construction serve as a blank canvas for your imagination and creativity.
Step inside and envision the possibilities as you explore the expansive floor plan adorned with original details such as hardwood floors, elegant moldings, and built-in cabinetry. The living spaces are bathed in natural light, creating a warm and inviting atmosphere.
The heart of the home is the spacious kitchen, where culinary adventures await. With its generous layout and potential for customization, this culinary hub is just waiting to be transformed into a gourmet paradise.
Upstairs, the 4 bedrooms offer comfortable accommodations for family and guests alike. The three full bathrooms provide convenience and functionality, and they are ready to be updated to your specifications.
Outside, the property boasts a sprawling yard with mature trees and lush greenery, offering a peaceful retreat from the hustle and bustle of everyday life. Whether relaxing on the front porch, dining al fresco on the patio, or exploring the grounds, you'll appreciate the tranquility and serenity of this enchanting setting.
This home is located in Jenkintown and offers the perfect combination of privacy and convenience. With easy access to schools, trains, shopping districts, major highways, and transportation routes, you'll enjoy the best of both worlds – suburban tranquility with urban accessibility.
Don't miss this incredible opportunity to breathe new life into a classic beauty. With a little vision and TLC, this charming stone colonial could become the home of your dreams!
Location
State PA
County Montgomery
Area Abington Twp (10630)
Zoning RESIDENTIAL
Rooms
Other Rooms Living Room, Dining Room, Sitting Room, Bedroom 2, Bedroom 3, Kitchen, Den, Bedroom 1, Office, Solarium, Attic, Half Bath, Additional Bedroom
Basement Unfinished
Interior
Interior Features Built-Ins, Formal/Separate Dining Room, Attic, Attic/House Fan, Breakfast Area, Carpet, Cedar Closet(s), Ceiling Fan(s), Chair Railings, Curved Staircase, Family Room Off Kitchen, Kitchen - Eat-In, Kitchen - Island, Pantry, Primary Bath(s), Stall Shower, Wood Floors
Hot Water Oil
Heating Baseboard - Hot Water
Cooling None
Flooring Hardwood, Stone, Carpet
Fireplaces Number 3
Fireplaces Type Wood, Other
Equipment Dishwasher, Refrigerator
Furnishings No
Fireplace Y
Window Features Bay/Bow,Double Hung,Sliding
Appliance Dishwasher, Refrigerator
Heat Source Oil
Laundry Basement
Exterior
Exterior Feature Deck(s), Patio(s), Porch(es), Roof, Terrace
Garage Basement Garage, Built In, Covered Parking, Garage - Rear Entry
Garage Spaces 13.0
Pool In Ground
Utilities Available Cable TV, Electric Available, Sewer Available, Water Available
Waterfront N
Water Access N
Roof Type Slate,Shingle
Accessibility None
Porch Deck(s), Patio(s), Porch(es), Roof, Terrace
Attached Garage 3
Total Parking Spaces 13
Garage Y
Building
Lot Description Additional Lot(s)
Story 3
Foundation Stone
Sewer Public Sewer
Water Public
Architectural Style Colonial
Level or Stories 3
Additional Building Above Grade, Below Grade
Structure Type Dry Wall,Plaster Walls
New Construction N
Schools
School District Abington
Others
Pets Allowed Y
Senior Community No
Tax ID 30-00-29636-007
Ownership Fee Simple
SqFt Source Estimated
Acceptable Financing Cash, Conventional
Horse Property N
Listing Terms Cash, Conventional
Financing Cash,Conventional
Special Listing Condition Standard
Pets Description No Pet Restrictions
Read Less

Bought with Sara Kulp • Long & Foster Real Estate, Inc.
GET MORE INFORMATION




