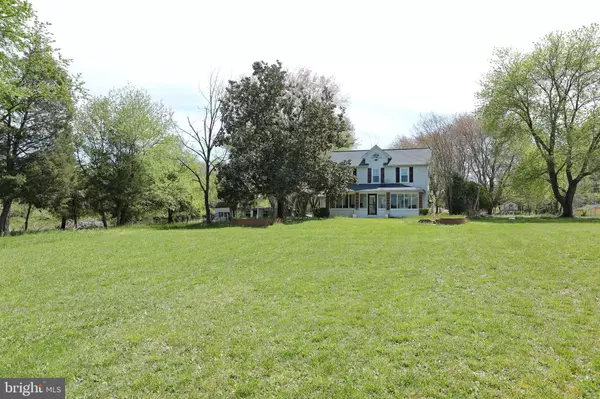For more information regarding the value of a property, please contact us for a free consultation.
4020 CHICAMUXEN RD Marbury, MD 20658
Want to know what your home might be worth? Contact us for a FREE valuation!

Our team is ready to help you sell your home for the highest possible price ASAP
Key Details
Sold Price $340,000
Property Type Single Family Home
Sub Type Detached
Listing Status Sold
Purchase Type For Sale
Square Footage 1,776 sqft
Price per Sqft $191
Subdivision Marbury
MLS Listing ID MDCH2031538
Sold Date 06/28/24
Style Farmhouse/National Folk
Bedrooms 4
Full Baths 1
HOA Y/N N
Abv Grd Liv Area 1,776
Originating Board BRIGHT
Year Built 1915
Annual Tax Amount $2,542
Tax Year 2023
Lot Size 3.750 Acres
Acres 3.75
Property Description
Enchantingly elegant home from 1915, with a tranquil & quite location. 4 Bedrooms, separate dining room, family room, living room & bonus room. Front & side concrete enclosed porches. Hardwood floors under carpeting down & upstairs. Small bedroom above the 1st floor bathrm. could easily be converted into another bathroom. Wonderful property for horses or livestock. The house sits toward the back of the 3.75 acres with grass in the front all the way to the road for pasture. There is an animal run, chicken coop and lean to type building for horses and other animals. House is in good condition, but does need some work & is being sold "AS IS". Please no VA or FHA loans. There is no sign on the property. . Price Reduced.
Location
State MD
County Charles
Zoning WCD
Rooms
Other Rooms Dining Room, Kitchen, Family Room, Sun/Florida Room, Other, Office, Utility Room, Bathroom 1, Full Bath
Interior
Interior Features Carpet, Ceiling Fan(s), Floor Plan - Traditional, Formal/Separate Dining Room, Kitchen - Eat-In, Kitchen - Table Space, Tub Shower, Walk-in Closet(s), Window Treatments, Wood Floors
Hot Water Electric
Heating Forced Air
Cooling Ceiling Fan(s)
Flooring Carpet, Hardwood, Wood
Fireplaces Number 1
Fireplaces Type Gas/Propane
Equipment Dryer, Oven/Range - Electric, Refrigerator, Stove, Washer, Water Heater
Furnishings Yes
Fireplace Y
Window Features Vinyl Clad
Appliance Dryer, Oven/Range - Electric, Refrigerator, Stove, Washer, Water Heater
Heat Source Oil
Laundry Main Floor, Dryer In Unit, Washer In Unit
Exterior
Exterior Feature Patio(s), Porch(es)
Fence Partially
Utilities Available Electric Available, Propane
Water Access N
View Garden/Lawn
Accessibility None
Porch Patio(s), Porch(es)
Garage N
Building
Lot Description Cleared, Front Yard, Level, Partly Wooded, Private, Rear Yard, Road Frontage, Rural, Secluded
Story 2
Foundation Crawl Space
Sewer Private Septic Tank
Water Well
Architectural Style Farmhouse/National Folk
Level or Stories 2
Additional Building Above Grade, Below Grade
New Construction N
Schools
Elementary Schools Gale-Bailey
Middle Schools General Smallwood
High Schools Henry E. Lackey
School District Charles County Public Schools
Others
Senior Community No
Tax ID 0910005507
Ownership Fee Simple
SqFt Source Assessor
Acceptable Financing Cash, Conventional
Horse Property Y
Horse Feature Horses Allowed
Listing Terms Cash, Conventional
Financing Cash,Conventional
Special Listing Condition Standard
Read Less

Bought with Elber Isaac Ramirez Olivo • First Decision Realty LLC
GET MORE INFORMATION




