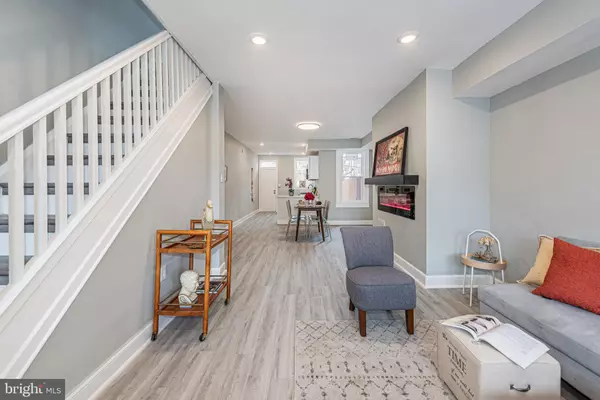For more information regarding the value of a property, please contact us for a free consultation.
2849 PELHAM AVE Baltimore, MD 21213
Want to know what your home might be worth? Contact us for a FREE valuation!

Our team is ready to help you sell your home for the highest possible price ASAP
Key Details
Sold Price $194,900
Property Type Townhouse
Sub Type Interior Row/Townhouse
Listing Status Sold
Purchase Type For Sale
Square Footage 1,164 sqft
Price per Sqft $167
Subdivision Belair-Edison
MLS Listing ID MDBA2117982
Sold Date 06/21/24
Style Federal
Bedrooms 4
Full Baths 2
HOA Y/N N
Abv Grd Liv Area 1,164
Originating Board BRIGHT
Year Built 1927
Annual Tax Amount $2,262
Tax Year 2024
Property Description
BEAUTIFULLY DESIGNED RENOVATED ROWHOME WITH 3 FINISHED LEVELS & DETACHED GARAGE! Open floor plan with wood flooring throughout the main level, a spacious living room and dining area with an electric fireplace, a Chef's kitchen with ss appliances & granite counters, upper level with 3 bedrooms & 1 full bath, a finished basement with a family room, 4th bedroom, and 2nd full bath, and a rear patio that leads to the detached garage!
Location
State MD
County Baltimore City
Zoning R-7
Rooms
Other Rooms Living Room, Dining Room, Bedroom 2, Bedroom 3, Bedroom 4, Kitchen, Family Room, Bedroom 1
Basement Fully Finished
Interior
Hot Water Electric
Heating Forced Air
Cooling Central A/C
Equipment Oven/Range - Gas, Refrigerator, Microwave
Fireplace N
Appliance Oven/Range - Gas, Refrigerator, Microwave
Heat Source Natural Gas
Exterior
Garage Garage - Rear Entry
Garage Spaces 1.0
Waterfront N
Water Access N
Accessibility Other
Total Parking Spaces 1
Garage Y
Building
Story 3
Foundation Other
Sewer Public Sewer
Water Public
Architectural Style Federal
Level or Stories 3
Additional Building Above Grade, Below Grade
New Construction N
Schools
School District Baltimore City Public Schools
Others
Senior Community No
Tax ID 0327014151 068
Ownership Fee Simple
SqFt Source Estimated
Special Listing Condition Standard
Read Less

Bought with Saunie P Tubman • ProComp Realtors, Inc.
GET MORE INFORMATION




