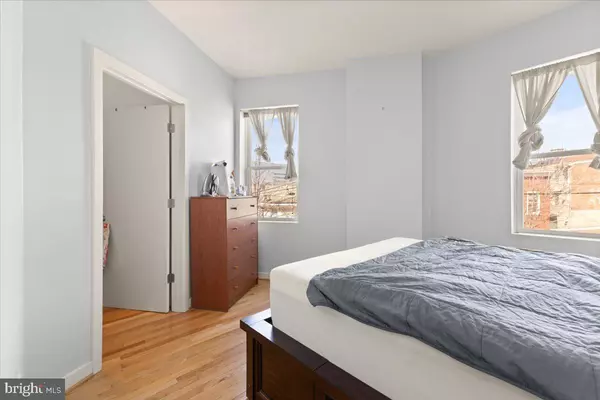For more information regarding the value of a property, please contact us for a free consultation.
105-107 CENTRE ST #A/C1 Trenton, NJ 08611
Want to know what your home might be worth? Contact us for a FREE valuation!

Our team is ready to help you sell your home for the highest possible price ASAP
Key Details
Sold Price $176,000
Property Type Condo
Sub Type Condo/Co-op
Listing Status Sold
Purchase Type For Sale
Square Footage 844 sqft
Price per Sqft $208
Subdivision None Available
MLS Listing ID NJME2039176
Sold Date 06/28/24
Style Unit/Flat
Bedrooms 1
Full Baths 1
Condo Fees $300/mo
HOA Fees $300/mo
HOA Y/N Y
Abv Grd Liv Area 844
Originating Board BRIGHT
Year Built 2008
Annual Tax Amount $3,635
Tax Year 2022
Lot Size 1,316 Sqft
Acres 0.03
Lot Dimensions 0.00 x 0.00
Property Description
Welcome to urban living at its finest in the heart of Trenton City! This stunning one-bedroom, one-bathroom condo boasts numerous upgrades and a contemporary open-concept design.The highlight of the unit is the gorgeous kitchen, complete with modern appliances and a convenient washer dryer combo seamlessly integrated into the layout.Beautiful hardwood floors flow throughout the space, adding warmth and elegance. A loft area leads to a private balcony, offering breathtaking views of the city skyline.Located in a vibrant neighborhood, this condo is just steps away from a variety of restaurants, attractions, and public transit options, making it the perfect blend of comfort, style, and convenience. Don't miss the opportunity to make this urban oasis your new home!
Location
State NJ
County Mercer
Area Trenton City (21111)
Zoning RESIDENTIAL
Rooms
Basement Partial
Interior
Interior Features Dining Area, Floor Plan - Open, Kitchen - Island, Tub Shower, Walk-in Closet(s), Wood Floors
Hot Water Natural Gas
Heating Forced Air
Cooling Central A/C
Flooring Hardwood
Equipment Built-In Microwave, Dryer, Oven/Range - Gas, Washer
Fireplace N
Appliance Built-In Microwave, Dryer, Oven/Range - Gas, Washer
Heat Source Electric
Laundry Main Floor
Exterior
Exterior Feature Balcony
Garage Spaces 1.0
Utilities Available Natural Gas Available, Electric Available
Waterfront N
Water Access N
View City
Accessibility Other
Porch Balcony
Total Parking Spaces 1
Garage N
Building
Story 2
Foundation Stone
Sewer Public Sewer
Water Public
Architectural Style Unit/Flat
Level or Stories 2
Additional Building Above Grade, Below Grade
New Construction N
Schools
School District Trenton Public Schools
Others
Pets Allowed N
Senior Community No
Tax ID 11-10203-00001 01
Ownership Fee Simple
SqFt Source Assessor
Special Listing Condition Standard
Read Less

Bought with NON MEMBER • Non Subscribing Office
GET MORE INFORMATION




