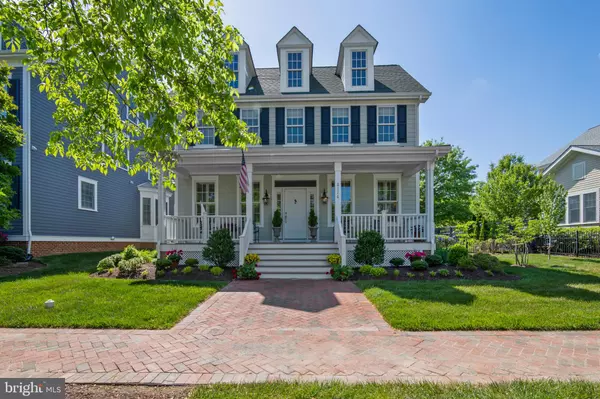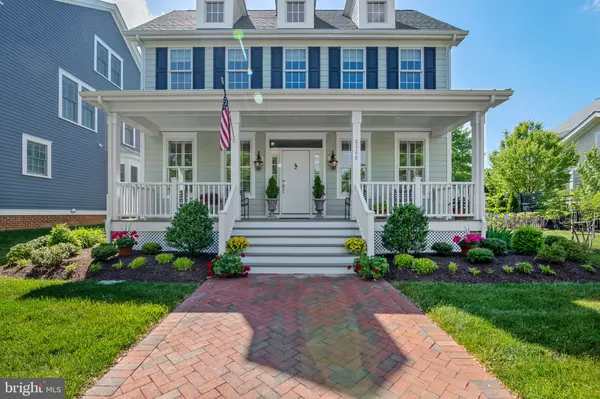For more information regarding the value of a property, please contact us for a free consultation.
8126 N FORK BLVD Easton, MD 21601
Want to know what your home might be worth? Contact us for a FREE valuation!

Our team is ready to help you sell your home for the highest possible price ASAP
Key Details
Sold Price $925,000
Property Type Single Family Home
Sub Type Detached
Listing Status Sold
Purchase Type For Sale
Square Footage 2,925 sqft
Price per Sqft $316
Subdivision Easton Village
MLS Listing ID MDTA2007814
Sold Date 07/10/24
Style Traditional
Bedrooms 4
Full Baths 3
HOA Fees $249/mo
HOA Y/N Y
Abv Grd Liv Area 2,925
Originating Board BRIGHT
Year Built 2015
Annual Tax Amount $7,110
Tax Year 2024
Lot Size 8,925 Sqft
Acres 0.2
Property Description
Quality, Class and Comfort. Built in 2015 by one of Talbot County's premier builders, Keith Prettyman, you will understand the superior caliber construction as soon as you step through the front door of this lovely home. And imagine the convenience of this location, just a half mile from downtown Easton with the town's outstanding restaurants, shopping, galleries, parks and amenities and only a few minutes to historic St. Michaels with more of the same! This residence was designed with a perfect combination of functional floorplan as well as pleasing, elegant finishes and thoughtful, inviting, bright and comfortable living spaces. Spacious rooms with a remarkable sense of volume, created by varying ceiling heights, are the of highlight of the open concept main floor living areas as well as the first-floor primary bedroom suite. First floor ceiling heights range from 12 ft in the Great Room, rear Screen Porch and Primary Bedroom to 10 ft in the Kitchen and Breakfast Room and 9 ft in the Primary Bath and Closets, Dining Room, Foyer, Laundry, Study/Optional Guestroom and hall Full Bath. There is an amplified sense of space created by these impressive ceilings, many of which are enhanced with a beautiful tray design and/or three-piece crown molding. On the second floor you will find plenty of space for family and guests, including two additional bedrooms and a full bath. There is also easy access walk-in 12 x 8 and 24 x 12 attic storage. This home includes a full 30 x 7 covered front porch, an oversized two car garage (one side capable of housing a car lift), a breezy 14 x 12 rear screened porch with shades, and a tastefully fenced backyard with large brick patio for entertaining. The entire property is enhanced by spectacular and colorful seasonal landscaping. A few more notes: The house is only eight years old and features hardiplank siding, architectural roof, irrigation, expanded concrete parking pad, natural gas heat, central air-conditioning, hardwood flooring throughout the first floor, and an open plan kitchen including an island with breakfast bar, quality cabinetry, appliances from R Brooks and Sons in Cambridge and granite countertops. Washer and Dryer are Maytag Commercial from Higgins and Spencer in St Michaels. Also, there is a full surround sound system in the Great Room. Easton Village is a premier water privileged community on the Tred Avon River with waterfront access with community piers, a clubhouse with fitness room and waterside pool, ponds and park spaces including Vicker’s park with bocce ball, kayak launch with kayak racks, nature trails, and acres of preserved wetlands. HOA fees for this property include grass cutting front, side and back; snow removal; Common Area Maintenance; use of clubhouse and pool and common areas.
Location
State MD
County Talbot
Zoning R10
Direction East
Rooms
Other Rooms Dining Room, Primary Bedroom, Bedroom 3, Bedroom 4, Kitchen, Foyer, Breakfast Room, Study, Great Room, Laundry, Storage Room, Bathroom 2, Bathroom 3, Primary Bathroom, Screened Porch
Main Level Bedrooms 2
Interior
Interior Features Attic, Breakfast Area, Built-Ins, Carpet, Ceiling Fan(s), Crown Moldings, Entry Level Bedroom, Floor Plan - Open, Kitchen - Eat-In, Kitchen - Gourmet, Pantry, Primary Bath(s), Recessed Lighting, Soaking Tub, Sound System, Sprinkler System, Stall Shower, Tub Shower, Walk-in Closet(s), Wet/Dry Bar, Wood Floors
Hot Water Natural Gas, 60+ Gallon Tank
Heating Zoned, Forced Air
Cooling Central A/C
Flooring Hardwood, Ceramic Tile, Carpet
Fireplaces Number 1
Fireplaces Type Gas/Propane, Fireplace - Glass Doors
Equipment Refrigerator, Oven/Range - Gas, Dishwasher, Built-In Microwave, Dryer, Washer, Exhaust Fan, Water Heater - High-Efficiency
Furnishings No
Fireplace Y
Window Features Double Pane
Appliance Refrigerator, Oven/Range - Gas, Dishwasher, Built-In Microwave, Dryer, Washer, Exhaust Fan, Water Heater - High-Efficiency
Heat Source Natural Gas
Laundry Main Floor, Washer In Unit, Dryer In Unit
Exterior
Exterior Feature Brick, Patio(s), Screened, Porch(es)
Garage Garage - Rear Entry, Inside Access, Garage Door Opener
Garage Spaces 5.0
Fence Aluminum, Partially
Utilities Available Sewer Available, Water Available, Natural Gas Available, Electric Available, Cable TV Available
Water Access Y
Water Access Desc Private Access,Canoe/Kayak
Roof Type Architectural Shingle
Street Surface Black Top
Accessibility Other
Porch Brick, Patio(s), Screened, Porch(es)
Attached Garage 2
Total Parking Spaces 5
Garage Y
Building
Lot Description Front Yard, Rear Yard, SideYard(s), Landscaping
Story 1.5
Foundation Crawl Space
Sewer Public Sewer
Water Public
Architectural Style Traditional
Level or Stories 1.5
Additional Building Above Grade, Below Grade
Structure Type Dry Wall,High,9'+ Ceilings,Tray Ceilings
New Construction N
Schools
School District Talbot County Public Schools
Others
Pets Allowed Y
Senior Community No
Tax ID 2101108220
Ownership Fee Simple
SqFt Source Assessor
Security Features Electric Alarm,Fire Detection System,Smoke Detector,Sprinkler System - Indoor
Horse Property N
Special Listing Condition Standard
Pets Description No Pet Restrictions
Read Less

Bought with Laura H Carney • TTR Sotheby's International Realty
GET MORE INFORMATION




