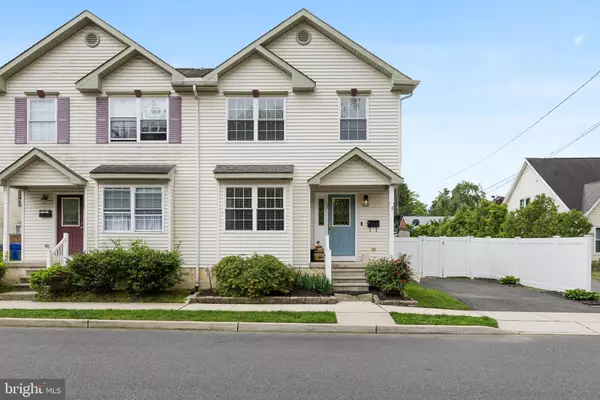For more information regarding the value of a property, please contact us for a free consultation.
17 PEMBERTON ST Pemberton, NJ 08068
Want to know what your home might be worth? Contact us for a FREE valuation!

Our team is ready to help you sell your home for the highest possible price ASAP
Key Details
Sold Price $339,900
Property Type Single Family Home
Sub Type Twin/Semi-Detached
Listing Status Sold
Purchase Type For Sale
Square Footage 1,504 sqft
Price per Sqft $225
Subdivision None Available
MLS Listing ID NJBL2065832
Sold Date 07/12/24
Style Colonial,Contemporary,Traditional
Bedrooms 3
Full Baths 2
Half Baths 1
HOA Y/N N
Abv Grd Liv Area 1,504
Originating Board BRIGHT
Year Built 2004
Annual Tax Amount $5,219
Tax Year 2023
Lot Size 2,030 Sqft
Acres 0.05
Lot Dimensions 39.00 x 52.00
Property Description
NO HASSLES HERE! Easy living can be yours in this Crisp 'n Clean home that offers an open floor plan, bright kitchen that is tastefully designed with convenient counter bar, and inviting living room with warming fireplace. Easy access sliders lead to your own back yard sanctuary. Finished basement can be your HQ for entertaining or just your place to lounge-about. Master bedroom with Ensuite bath, and double closets for those added storage needs. 2nd floor laundry makes your household chores a bit easier! This home is Busy People compatible as it is easy to live with and in. Just minutes to the MDL Base and so close to transportation and major highways. A REAL NEAT TREAT!
Location
State NJ
County Burlington
Area Pemberton Boro (20328)
Zoning RESIDENTIAL
Rooms
Other Rooms Living Room, Dining Room, Primary Bedroom, Bedroom 2, Bedroom 3, Kitchen, Foyer, Laundry, Recreation Room
Basement Fully Finished, Interior Access
Interior
Interior Features Breakfast Area, Carpet, Ceiling Fan(s), Combination Dining/Living, Crown Moldings, Dining Area, Floor Plan - Open, Kitchen - Eat-In, Kitchen - Table Space, Pantry, Recessed Lighting, Stain/Lead Glass, Tub Shower
Hot Water Natural Gas
Heating Forced Air
Cooling Central A/C
Flooring Hardwood, Ceramic Tile, Carpet
Fireplaces Number 1
Fireplaces Type Gas/Propane, Mantel(s)
Equipment Dishwasher, Dryer, Oven/Range - Gas, Refrigerator, Washer
Fireplace Y
Appliance Dishwasher, Dryer, Oven/Range - Gas, Refrigerator, Washer
Heat Source Natural Gas
Laundry Upper Floor
Exterior
Exterior Feature Deck(s), Porch(es)
Fence Panel, Privacy, Rear, Vinyl
Waterfront N
Water Access N
View Garden/Lawn
Roof Type Asphalt,Shingle
Accessibility 2+ Access Exits
Porch Deck(s), Porch(es)
Garage N
Building
Lot Description Private, Front Yard, SideYard(s), Rear Yard
Story 2
Foundation Block
Sewer Public Sewer
Water Public
Architectural Style Colonial, Contemporary, Traditional
Level or Stories 2
Additional Building Above Grade, Below Grade
New Construction N
Schools
School District Pemberton Township Schools
Others
Senior Community No
Tax ID 28-00201-00033 03
Ownership Fee Simple
SqFt Source Assessor
Security Features Security System
Acceptable Financing Conventional, FHA, USDA, VA
Listing Terms Conventional, FHA, USDA, VA
Financing Conventional,FHA,USDA,VA
Special Listing Condition Standard
Read Less

Bought with Cynthia Deehr • BHHS Fox & Roach-Marlton
GET MORE INFORMATION




