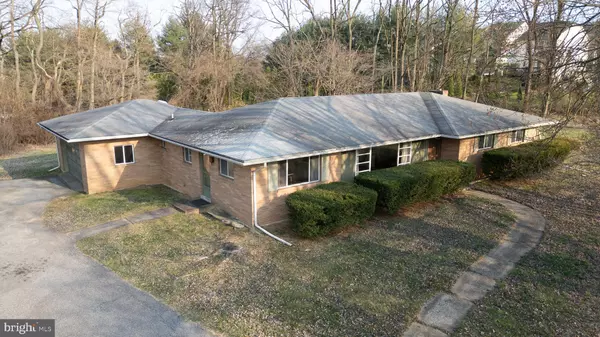For more information regarding the value of a property, please contact us for a free consultation.
4102 CHELTEN LN Center Valley, PA 18034
Want to know what your home might be worth? Contact us for a FREE valuation!

Our team is ready to help you sell your home for the highest possible price ASAP
Key Details
Sold Price $395,000
Property Type Single Family Home
Sub Type Detached
Listing Status Sold
Purchase Type For Sale
Square Footage 1,873 sqft
Price per Sqft $210
Subdivision Saucon Valley Estate
MLS Listing ID PALH2008048
Sold Date 07/15/24
Style Ranch/Rambler
Bedrooms 3
Full Baths 3
HOA Y/N N
Abv Grd Liv Area 1,873
Originating Board BRIGHT
Year Built 1966
Annual Tax Amount $4,235
Tax Year 2022
Lot Size 0.737 Acres
Acres 0.74
Lot Dimensions 59.08 x 167.07
Property Description
Offered for sale for the first time from the original owners! Timeless brick construction, dramatic overhangs and large picture windows are just a few highlights of this sprawling 3 bedroom, 3 full bath ranch home. Spacious rooms and large openings make an airy flow throughout the well thought floorplan. The centrally placed formal dining room is the heart of the home connecting the bright, roomy living room and sizeable kitchen with plenty of cabinet and countertop space, plus double ovens. Master bedroom with walk-in closet plus en suite full bath. Additional bedrooms feature ample closets. Large hall bath with tub and shower. On the opposite side of the home is an additional room with outside entrance that could lend itself to personal office space, 2nd living room or extended family quarters as a 4th bedroom with access to a third full bath and 1st floor laundry. Inside access to attached 2 car garage. Paved driveway affords additional parking or room for basketball hoop. Full basement with two entrances allows for ample storage or additional space with some finishing. CENTRAL AIR has been added for comfort during summer months. The nearly 3/4 acre lot is flat and expansive, providing the perfect setting to enjoy the best of outdoor living. Located in a quiet, well established residential neighborhood, yet only moments from all major routes, shopping and dining. Southern Lehigh School District K-12. One hour from Philadelphia, 90 minutes to NYC and 10 miles to LVIA.
Location
State PA
County Lehigh
Area Upper Saucon Twp (12322)
Zoning R-2
Rooms
Other Rooms Living Room, Dining Room, Primary Bedroom, Bedroom 2, Bedroom 3, Kitchen, Laundry, Office, Primary Bathroom, Full Bath
Basement Full, Interior Access, Garage Access
Main Level Bedrooms 3
Interior
Hot Water Electric
Heating Baseboard - Hot Water
Cooling Central A/C
Fireplaces Number 1
Fireplace Y
Heat Source Electric
Exterior
Parking Features Garage - Side Entry, Garage Door Opener, Inside Access
Garage Spaces 4.0
Water Access N
Roof Type Shingle
Street Surface Paved
Accessibility None
Attached Garage 2
Total Parking Spaces 4
Garage Y
Building
Story 1
Foundation Concrete Perimeter
Sewer Public Sewer
Water Public
Architectural Style Ranch/Rambler
Level or Stories 1
Additional Building Above Grade, Below Grade
New Construction N
Schools
School District Southern Lehigh
Others
Senior Community No
Tax ID 641486569655-00001
Ownership Fee Simple
SqFt Source Assessor
Acceptable Financing Cash, Conventional
Listing Terms Cash, Conventional
Financing Cash,Conventional
Special Listing Condition Standard
Read Less

Bought with Christian Blake Skiffington • RE/MAX 440 - Perkasie
GET MORE INFORMATION




