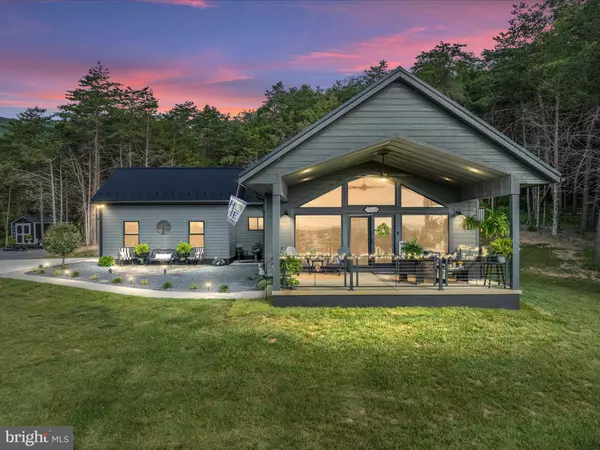For more information regarding the value of a property, please contact us for a free consultation.
202 HILL CLIMB RD Stanley, VA 22851
Want to know what your home might be worth? Contact us for a FREE valuation!

Our team is ready to help you sell your home for the highest possible price ASAP
Key Details
Sold Price $650,000
Property Type Single Family Home
Sub Type Detached
Listing Status Sold
Purchase Type For Sale
Square Footage 1,526 sqft
Price per Sqft $425
Subdivision Mountain View
MLS Listing ID VAPA2003650
Sold Date 07/19/24
Style Contemporary
Bedrooms 2
Full Baths 2
HOA Y/N N
Abv Grd Liv Area 1,526
Originating Board BRIGHT
Year Built 2020
Annual Tax Amount $1,689
Tax Year 2022
Lot Size 2.143 Acres
Acres 2.14
Property Description
Step inside this meticulous contemporary home and be captivated by the gorgeous mountain views. Built-in 2020 with premium materials, this home features LP Smart Siding with a 30-year fade warranty and a metal roof with a lifetime warranty. Equipped with a generator hookup, blown-in insulation in the attic, foam insulation in the extra-tall crawl space, and an owned water conditioner, this home ensures comfort and efficiency. Enjoy Sierra Pacific windows, high ceilings, quartz countertops, luxury vinyl plank flooring, recessed lighting, a concrete porch, sidewalks, driveway, and a pergola with electric power for lighting. An additional outbuilding provides extra space. The alternative septic system is maintained annually by Jerry Doval. All furnishings convey except for the primary bedroom set, and even the outdoor furniture is included. This home truly offers everything you need and more.
Location
State VA
County Page
Zoning R
Rooms
Main Level Bedrooms 2
Interior
Interior Features Attic, Ceiling Fan(s), Combination Dining/Living, Combination Kitchen/Dining, Combination Kitchen/Living, Entry Level Bedroom, Floor Plan - Open, Kitchen - Island, Primary Bath(s), Recessed Lighting, Window Treatments
Hot Water Electric
Heating Heat Pump(s)
Cooling Heat Pump(s)
Fireplaces Number 1
Fireplaces Type Electric
Equipment Built-In Microwave, Dishwasher, Dryer, Oven/Range - Electric, Refrigerator, Washer, Water Conditioner - Owned, Water Heater
Furnishings Partially
Fireplace Y
Appliance Built-In Microwave, Dishwasher, Dryer, Oven/Range - Electric, Refrigerator, Washer, Water Conditioner - Owned, Water Heater
Heat Source Electric
Laundry Main Floor
Exterior
Exterior Feature Porch(es), Roof, Patio(s)
Garage Additional Storage Area, Garage - Side Entry, Garage Door Opener, Inside Access
Garage Spaces 2.0
Waterfront N
Water Access N
View Mountain
Roof Type Metal
Accessibility None
Porch Porch(es), Roof, Patio(s)
Road Frontage Private, Easement/Right of Way
Attached Garage 2
Total Parking Spaces 2
Garage Y
Building
Lot Description Backs to Trees, Landscaping, No Thru Street, Partly Wooded, Unrestricted
Story 1
Foundation Block
Sewer On Site Septic
Water Well
Architectural Style Contemporary
Level or Stories 1
Additional Building Above Grade, Below Grade
New Construction N
Schools
School District Page County Public Schools
Others
Senior Community No
Tax ID 59A 1 35
Ownership Fee Simple
SqFt Source Assessor
Special Listing Condition Standard
Read Less

Bought with Kira Grubb • Realty ONE Group Old Towne
GET MORE INFORMATION




