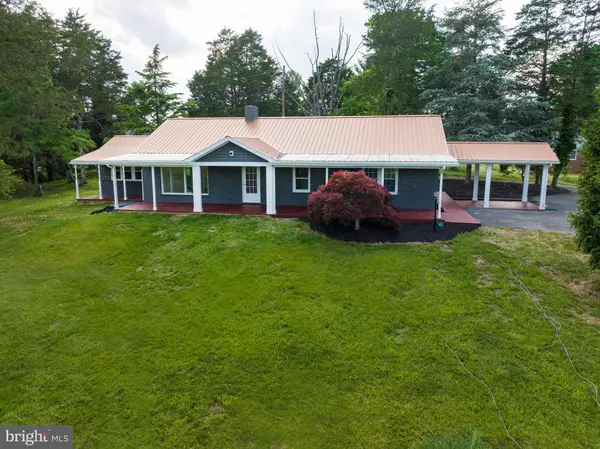For more information regarding the value of a property, please contact us for a free consultation.
565 BURGESS ST Strasburg, VA 22657
Want to know what your home might be worth? Contact us for a FREE valuation!

Our team is ready to help you sell your home for the highest possible price ASAP
Key Details
Sold Price $395,000
Property Type Single Family Home
Sub Type Detached
Listing Status Sold
Purchase Type For Sale
Square Footage 1,794 sqft
Price per Sqft $220
Subdivision None Available
MLS Listing ID VASH2008722
Sold Date 07/24/24
Style Ranch/Rambler
Bedrooms 3
Full Baths 2
HOA Y/N N
Abv Grd Liv Area 1,275
Originating Board BRIGHT
Year Built 1967
Annual Tax Amount $1,898
Tax Year 2022
Lot Size 0.980 Acres
Acres 0.98
Property Sub-Type Detached
Property Description
Welcome to 565 Burgess Street in Strasburg, VA! This totally remodeled one level single-family brick home offers breathtaking mountain views of Signal Knob on a spacious .98-acre lot. Located in a desirable in-town location, this property provides a private out-of-town feel. As you approach the property, you'll be captivated by the full-length front porch, perfect for sitting and soaking in the stunning mountain views. The side covered patio offers additional space for entertaining guests or simply enjoying a quiet evening outdoors. Step inside this meticulously renovated home and be amazed by the attention to detail. You'll find newly refinished hardwood floors, a cozy wood-burning fireplace, a welcoming living room, and a family room complete with built-ins and vaulted ceilings. The recessed lighting adds a modern touch to the space. The updated kitchen boasts stainless steel appliances, granite countertops, and backsplash, creating a perfect space for preparing and enjoying meals. The double vanity in the newly renovated hall bathroom adds a touch of luxury. This property also offers additional finished space in the basement, complete with a separate entrance. Recreation room and plenty of additional future finished sq ft. or additional storage space available. The basement also features a laundry area and a full bathroom. Conveniently located, you'll only be minutes away from shopping, entertainment, and dining options in town. For commuters, easy access to I-81 makes this location ideal. No HOA & Xfinity high-speed internet available.
Location
State VA
County Shenandoah
Zoning R1
Rooms
Basement Walkout Stairs, Partially Finished, Daylight, Partial, Connecting Stairway
Main Level Bedrooms 3
Interior
Interior Features Ceiling Fan(s), Entry Level Bedroom, Family Room Off Kitchen, Kitchen - Gourmet, Kitchen - Table Space, Recessed Lighting, Upgraded Countertops, Wood Floors, Built-Ins, Dining Area, Crown Moldings
Hot Water Electric
Heating Heat Pump(s)
Cooling Ceiling Fan(s), Central A/C
Flooring Wood
Fireplaces Number 1
Fireplaces Type Wood
Equipment Built-In Microwave, Dishwasher, Dryer, Icemaker, Refrigerator, Stainless Steel Appliances, Stove, Washer
Fireplace Y
Appliance Built-In Microwave, Dishwasher, Dryer, Icemaker, Refrigerator, Stainless Steel Appliances, Stove, Washer
Heat Source Electric
Laundry Lower Floor
Exterior
Exterior Feature Patio(s), Porch(es)
Garage Spaces 6.0
Water Access N
View Mountain
Accessibility None
Porch Patio(s), Porch(es)
Total Parking Spaces 6
Garage N
Building
Lot Description Landscaping, No Thru Street, Partly Wooded, Private, Trees/Wooded
Story 1
Foundation Permanent
Sewer Public Sewer
Water Public
Architectural Style Ranch/Rambler
Level or Stories 1
Additional Building Above Grade, Below Grade
Structure Type Vaulted Ceilings
New Construction N
Schools
School District Shenandoah County Public Schools
Others
Senior Community No
Tax ID 025A201B052 015
Ownership Fee Simple
SqFt Source Estimated
Special Listing Condition Standard
Read Less

Bought with Jessica Cook • Keller Williams Realty/Lee Beaver & Assoc.



