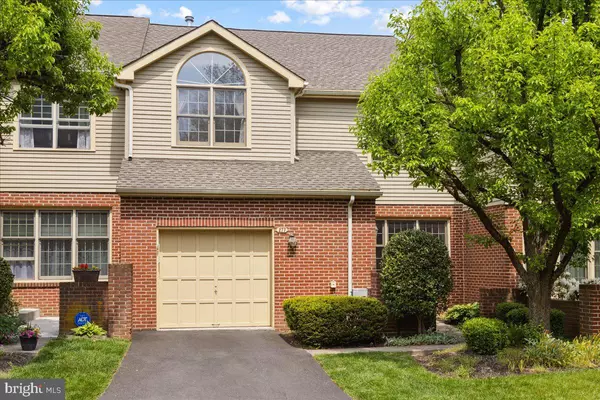For more information regarding the value of a property, please contact us for a free consultation.
277 BALA CT Ambler, PA 19002
Want to know what your home might be worth? Contact us for a FREE valuation!

Our team is ready to help you sell your home for the highest possible price ASAP
Key Details
Sold Price $515,000
Property Type Townhouse
Sub Type Interior Row/Townhouse
Listing Status Sold
Purchase Type For Sale
Square Footage 2,197 sqft
Price per Sqft $234
Subdivision Gwynedd Hunt
MLS Listing ID PAMC2103060
Sold Date 07/25/24
Style Colonial
Bedrooms 3
Full Baths 2
Half Baths 1
HOA Fees $211/mo
HOA Y/N Y
Abv Grd Liv Area 2,197
Originating Board BRIGHT
Year Built 1986
Annual Tax Amount $6,059
Tax Year 2024
Lot Size 2,923 Sqft
Acres 0.07
Lot Dimensions 27.00 x 0.00
Property Description
Discover the epitome of suburban luxury living in this exquisite three-bedroom, two-and-a-half-bathroom townhome nestled in the prestigious community of Gwynedd Hunt located in Lower Gwynedd Township. This meticulously maintained residence combines modern convenience with timeless charm, offering a sophisticated lifestyle enriched by its prime location. Upon arrival, you'll be captivated by the classic brick encrusted exterior, complemented by elegant accents that enhance the townhome's curb appeal. Step inside to find a harmonious blend of comfort and style. The interior boasts Brazilian cherry hardwood flooring, a hallmark of quality and refinement, flowing throughout the main level. Crown molding adds a touch of architectural sophistication, highlighting the craftsmanship evident in every detail. The heart of the home is the open-concept family room and kitchen area, ideal for both entertaining and everyday living. Gather around the gas fireplace on cozy evenings, creating a warm and inviting atmosphere. The kitchen features abundant cabinet space, plenty of counter space, and built-in appliances, ensuring a perfect blend of beauty and functionality. Through sliding glass doors, the family room extends seamlessly to a private fenced-in patio, offering a tranquil outdoor retreat for relaxation and alfresco dining. This outdoor oasis is perfect for enjoying morning coffee or hosting summer barbecues with family and friends. Upstairs, the massive primary suite awaits, complete with a spacious layout, walk-in closet, and a beautifully appointed ensuite bathroom featuring a soaking tub, separate stall shower, and vanity. Two additional well-proportioned bedrooms share a stylishly appointed full bathroom, ensuring comfort and convenience for family members or guests. This townhome's location is second to none, set across from shopping amenities including Whole Foods, offering unparalleled convenience for daily essentials and leisurely shopping excursions. Lower Gwynedd Township is renowned for its top-rated schools, making this property an exceptional choice for families seeking an educational advantage. Beyond its attractive features and prime location, this townhome offers a low-maintenance lifestyle within a vibrant community. Enjoy the benefits of homeownership without the hassle of exterior maintenance, allowing you to focus on what matters most. Don't miss the opportunity to make this sophisticated townhome your own. Schedule a private tour today and envision yourself living in style amidst the charm and convenience of Lower Gwynedd Township. Your dream home awaits!
Location
State PA
County Montgomery
Area Lower Gwynedd Twp (10639)
Zoning A
Rooms
Other Rooms Living Room, Dining Room, Primary Bedroom, Bedroom 2, Bedroom 3, Kitchen, Family Room, Basement, Laundry, Primary Bathroom, Full Bath, Half Bath
Basement Poured Concrete
Interior
Interior Features Carpet, Combination Kitchen/Living, Primary Bath(s), Soaking Tub, Stall Shower, Tub Shower, Walk-in Closet(s)
Hot Water Natural Gas
Heating Forced Air
Cooling Central A/C
Flooring Carpet, Hardwood
Fireplaces Number 1
Fireplaces Type Gas/Propane
Equipment Built-In Microwave, Built-In Range, Dishwasher, Dryer, Refrigerator, Washer, Water Heater
Fireplace Y
Appliance Built-In Microwave, Built-In Range, Dishwasher, Dryer, Refrigerator, Washer, Water Heater
Heat Source Natural Gas
Laundry Main Floor
Exterior
Garage Built In, Garage - Front Entry, Garage Door Opener, Inside Access
Garage Spaces 2.0
Waterfront N
Water Access N
Accessibility None
Attached Garage 1
Total Parking Spaces 2
Garage Y
Building
Story 2
Foundation Slab
Sewer Public Sewer
Water Public
Architectural Style Colonial
Level or Stories 2
Additional Building Above Grade, Below Grade
Structure Type Dry Wall
New Construction N
Schools
Elementary Schools Shady Grove
Middle Schools Wissahickon
High Schools Wissahickon Senior
School District Wissahickon
Others
HOA Fee Include Lawn Care Front,Lawn Care Rear,Snow Removal,Trash
Senior Community No
Tax ID 39-00-00148-542
Ownership Fee Simple
SqFt Source Assessor
Security Features Security System
Acceptable Financing Cash, Conventional, FHA, VA
Horse Property N
Listing Terms Cash, Conventional, FHA, VA
Financing Cash,Conventional,FHA,VA
Special Listing Condition Standard
Read Less

Bought with Darcy K Scollin • OCF Realty LLC - Philadelphia
GET MORE INFORMATION




