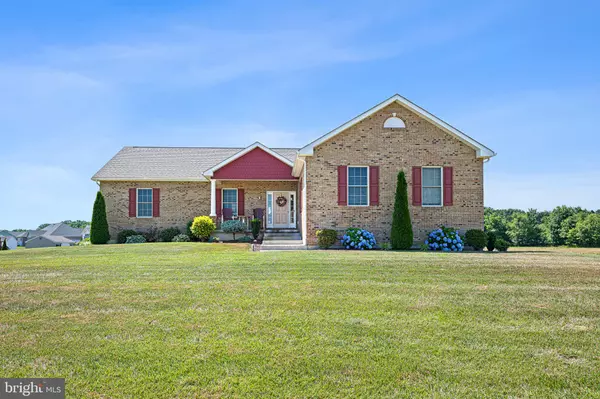For more information regarding the value of a property, please contact us for a free consultation.
828 COOL BREEZE DR Clayton, DE 19938
Want to know what your home might be worth? Contact us for a FREE valuation!

Our team is ready to help you sell your home for the highest possible price ASAP
Key Details
Sold Price $530,000
Property Type Single Family Home
Sub Type Detached
Listing Status Sold
Purchase Type For Sale
Square Footage 3,412 sqft
Price per Sqft $155
Subdivision Wind Song Farms
MLS Listing ID DEKT2029202
Sold Date 07/26/24
Style Ranch/Rambler
Bedrooms 3
Full Baths 2
Half Baths 1
HOA Y/N N
Abv Grd Liv Area 2,662
Originating Board BRIGHT
Year Built 2019
Annual Tax Amount $1,673
Tax Year 2023
Lot Size 1.100 Acres
Acres 1.1
Lot Dimensions 1.00 x 0.00
Property Description
This beautiful, less than 5-year-old ranch home spans 3412 sq. ft. brick front and entirely maintenance free exterior built by RC Peoples in the Wind Song Farms community, nestled on a spacious 1.1-acre lot. As you step into the oversized foyer, the open floor plan welcomes you into the GREAT Room featuring a gas fireplace with a granite surround and mantle. The master suite, meticulously designed by the owner, boasts expansive proportions and a luxurious 4-piece bath including a Jacuzzi tub, a 5 ft shower, and an oversized walk-in closet. Additionally, there are two bedrooms and another full bath on the main level.
Adjacent to the GREAT Room, you'll find a formal dining room with oversized French Doors leading to the 15x15 screened porch, adorned with ceramic tile floor and brick knee wall. Beyond the porch, a 15x15 maintenance-free deck with handrails extends into the rear yard. The gourmet kitchen, a chef's dream, features stainless steel appliances, an island and elegant granite countertops. Ample storage is provided by the pantry and 42-inch cabinets.
Descending to the lower level, one side of the basement is dedicated to a finished recreation room complemented by a powder room. On the unfinished side, you'll find the natural gas heater, hot water heater, and a door leading to the rear yard via steps. Outside, a storage shed and a sprinkler system covering the front and side yards complete the picture of this inviting home.
Make this house your home today and just be aware...there's room for your Toys as well!
Location
State DE
County Kent
Area Smyrna (30801)
Zoning AC
Rooms
Other Rooms Dining Room, Primary Bedroom, Bedroom 2, Bedroom 3, Kitchen, Basement, Foyer, Great Room, Recreation Room, Bathroom 2, Primary Bathroom, Half Bath
Basement Full, Interior Access, Outside Entrance, Partially Finished, Poured Concrete, Rear Entrance
Main Level Bedrooms 3
Interior
Interior Features Attic, Carpet, Ceiling Fan(s), Crown Moldings, Entry Level Bedroom, Floor Plan - Open, Formal/Separate Dining Room, Kitchen - Eat-In, Kitchen - Island, Pantry, Primary Bath(s), Recessed Lighting, Bathroom - Soaking Tub, Bathroom - Stall Shower, Walk-in Closet(s), Wood Floors
Hot Water Natural Gas
Heating Forced Air
Cooling Central A/C
Flooring Carpet, Engineered Wood, Vinyl
Equipment Built-In Microwave, Cooktop, Dishwasher, Disposal, Dryer - Electric, Microwave, Oven - Self Cleaning, Oven/Range - Electric, Refrigerator, Stainless Steel Appliances, Washer
Furnishings No
Fireplace N
Window Features Double Hung,Screens
Appliance Built-In Microwave, Cooktop, Dishwasher, Disposal, Dryer - Electric, Microwave, Oven - Self Cleaning, Oven/Range - Electric, Refrigerator, Stainless Steel Appliances, Washer
Heat Source Natural Gas
Laundry Dryer In Unit, Main Floor, Washer In Unit
Exterior
Parking Features Garage - Side Entry, Garage Door Opener, Inside Access
Garage Spaces 6.0
Utilities Available Cable TV Available, Natural Gas Available, Phone Available, Water Available
Water Access N
Roof Type Shingle
Street Surface Black Top
Accessibility None
Road Frontage State
Attached Garage 2
Total Parking Spaces 6
Garage Y
Building
Lot Description Corner, Cleared, Front Yard, Landscaping, Level, Open, Rear Yard, SideYard(s)
Story 1
Foundation Concrete Perimeter
Sewer On Site Septic, Private Septic Tank
Water Public
Architectural Style Ranch/Rambler
Level or Stories 1
Additional Building Above Grade, Below Grade
New Construction N
Schools
School District Smyrna
Others
Senior Community No
Tax ID KH-00-01803-03-1200-000
Ownership Fee Simple
SqFt Source Assessor
Security Features 24 hour security,Security System,Smoke Detector
Acceptable Financing Cash, Conventional, VA, USDA
Listing Terms Cash, Conventional, VA, USDA
Financing Cash,Conventional,VA,USDA
Special Listing Condition Standard
Read Less

Bought with Samantha K Jackson • Compass
GET MORE INFORMATION




