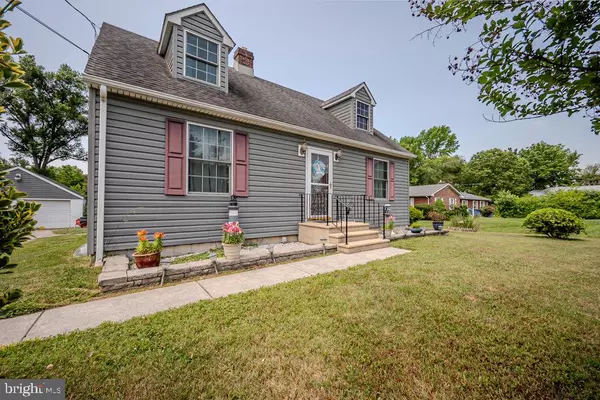For more information regarding the value of a property, please contact us for a free consultation.
1214 OLD COOCHS BRIDGE Newark, DE 19713
Want to know what your home might be worth? Contact us for a FREE valuation!

Our team is ready to help you sell your home for the highest possible price ASAP
Key Details
Sold Price $365,000
Property Type Single Family Home
Sub Type Detached
Listing Status Sold
Purchase Type For Sale
Square Footage 1,225 sqft
Price per Sqft $297
Subdivision None Available
MLS Listing ID DENC2062166
Sold Date 07/26/24
Style Cape Cod
Bedrooms 3
Full Baths 1
HOA Y/N N
Abv Grd Liv Area 1,225
Originating Board BRIGHT
Year Built 1949
Annual Tax Amount $2,293
Tax Year 2022
Lot Size 1.070 Acres
Acres 1.07
Lot Dimensions 89.00 x 418.50
Property Description
** All offers must be received by Noon, Monday 6/24***This property features connecting parcels totaling 1.07 acres in the City of Newark—walking distance to the University of Delaware, Star Campus, and Newark Train Station. Located in a nondevelopment setting you'll enjoy plenty of parking along with a large, detached garage with its own wood stove. The private yard features a covered patio ready for summer barbecues. Inside, you'll discover hardwood flooring throughout both levels. The sellers replaced the siding, windows, and roof under their ownership - the roof features 45 year architectural shingles. The bathroom was recently remodeled and features an oversized tile shower. Don't miss out on this opportunity to own over an acre in Newark. In the 5-mile Newark Charter Radius as well.
Location
State DE
County New Castle
Area Newark/Glasgow (30905)
Zoning 18OFD
Direction Northeast
Rooms
Other Rooms Living Room, Dining Room, Primary Bedroom, Bedroom 2, Kitchen, Bedroom 1
Basement Full, Interior Access, Unfinished, Walkout Stairs
Main Level Bedrooms 1
Interior
Interior Features Ceiling Fan(s), Crown Moldings, Entry Level Bedroom, Floor Plan - Traditional, Formal/Separate Dining Room, Stall Shower, Wood Floors, Window Treatments
Hot Water Natural Gas
Heating Forced Air, Programmable Thermostat, Wood Burn Stove
Cooling Central A/C
Flooring Wood, Fully Carpeted, Vinyl
Equipment Built-In Microwave, Dryer, Oven/Range - Electric, Refrigerator, Stainless Steel Appliances, Washer, Water Heater
Fireplace N
Window Features Replacement,Screens
Appliance Built-In Microwave, Dryer, Oven/Range - Electric, Refrigerator, Stainless Steel Appliances, Washer, Water Heater
Heat Source Natural Gas
Laundry Basement
Exterior
Exterior Feature Patio(s), Roof
Garage Garage - Front Entry
Garage Spaces 9.0
Utilities Available Cable TV Available, Phone Available
Water Access N
View Garden/Lawn, Trees/Woods
Roof Type Shingle,Architectural Shingle,Pitched
Accessibility None
Porch Patio(s), Roof
Total Parking Spaces 9
Garage Y
Building
Lot Description Backs to Trees, Front Yard, Not In Development, Private, Rear Yard, SideYard(s)
Story 2
Foundation Block
Sewer Public Sewer
Water Public
Architectural Style Cape Cod
Level or Stories 2
Additional Building Above Grade, Below Grade
Structure Type Dry Wall
New Construction N
Schools
School District Christina
Others
Pets Allowed Y
Senior Community No
Tax ID 18-046.00-030
Ownership Fee Simple
SqFt Source Estimated
Acceptable Financing Conventional, VA, FHA 203(b), Cash
Horse Property N
Listing Terms Conventional, VA, FHA 203(b), Cash
Financing Conventional,VA,FHA 203(b),Cash
Special Listing Condition Standard
Pets Description No Pet Restrictions
Read Less

Bought with Connie M Williams • BHHS Fox & Roach-Christiana
GET MORE INFORMATION




