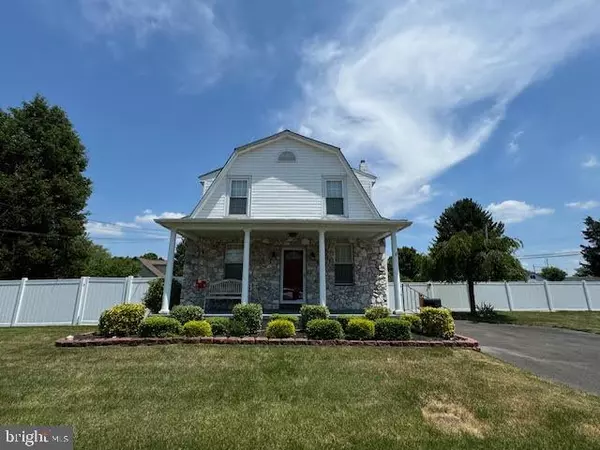For more information regarding the value of a property, please contact us for a free consultation.
204 WALNUT AVE Croydon, PA 19021
Want to know what your home might be worth? Contact us for a FREE valuation!

Our team is ready to help you sell your home for the highest possible price ASAP
Key Details
Sold Price $400,000
Property Type Single Family Home
Sub Type Detached
Listing Status Sold
Purchase Type For Sale
Square Footage 1,728 sqft
Price per Sqft $231
Subdivision Croydon Manor
MLS Listing ID PABU2073036
Sold Date 08/07/24
Style Traditional,Transitional
Bedrooms 3
Full Baths 2
HOA Y/N N
Abv Grd Liv Area 1,728
Originating Board BRIGHT
Year Built 1929
Annual Tax Amount $4,960
Tax Year 2022
Lot Size 0.359 Acres
Acres 0.36
Lot Dimensions 125.00 x 125.00
Property Description
Situated on a HUGE (125' x 125') Corner lot that is fenced in with newer vinyl fencing (5/2022) , this stately home has tons of curb appeal and LOTS of room to roam in the expansive yard! Enjoy the many different areas of the .36 acre lot to relax...whether it is on the covered front porch, under the Pergola area, or around the firepit. Originally built as a 4 BR home, one of the previous owners converted 2 of the 4 upstairs BRS to one LARGE Master Bedroom. It can easily be converted back into 4 BR with the installation of a wall. Open floor plan welcomes you when you enter the home into the Living Room. There is a Den also adjacent which could also be used an a Home Office. A full Bathroom on the 1st floor. A Dining Room is adjacent to the recently remodeled Custom Kitchen (6/2021) which is sure to wow the chef! Plenty of cabinetry and counter tops, SS appliances. A Screened-in Porch with Ceiling Fan just off the kitchen is the perfect place to sit with a cup of coffee in the morning or toast the sunset at night. The staircase has been remodeled with a custom railing and is a stunning focal point. Upstairs there is a LOFT area with recessed lighting which can serve many purposes...TV area, play area, another office space... The Master BR is expansive and has recessed lighting and 2 closets. The other 2 BRs are spacious with ample closet space. Hall Bathroom with Tub/Shower combo has been updated. The Basement has a Bilco door, Laundry Area, plumbing for another bathroom, and room for storage. There is a Detached 1 Car Garage with an epoxy floor, electricity with a 220 line, and a Half Bath...perfect for a workshop, man cave, dedicated work space, storage etc... Attic access via pull down stairs for additional storage. The Driveway has been widened and paved (2022) for plenty of convenient, off street parking. Shed in yard. Many newer upgrades.....Newer Roof (5/2020), Newer Hot Water Heater 6/2022), Sewer Main Line replaced (5/2019). Nothing left to do except move in and start enjoying it all!
Location
State PA
County Bucks
Area Bristol Twp (10105)
Zoning R2
Rooms
Other Rooms Living Room, Dining Room, Primary Bedroom, Bedroom 2, Bedroom 3, Kitchen, Den, Laundry, Loft, Full Bath, Screened Porch
Basement Full, Outside Entrance, Rough Bath Plumb, Unfinished
Interior
Hot Water Electric
Heating Forced Air, Heat Pump - Oil BackUp
Cooling Central A/C
Fireplace N
Heat Source Electric, Oil
Exterior
Exterior Feature Porch(es)
Parking Features Oversized
Garage Spaces 7.0
Fence Vinyl
Water Access N
Accessibility None
Porch Porch(es)
Total Parking Spaces 7
Garage Y
Building
Lot Description Front Yard, Level, Open, Premium, Rear Yard, SideYard(s)
Story 2
Foundation Slab
Sewer Public Sewer
Water Public
Architectural Style Traditional, Transitional
Level or Stories 2
Additional Building Above Grade, Below Grade
New Construction N
Schools
School District Bristol Township
Others
Senior Community No
Tax ID 05-008-019
Ownership Fee Simple
SqFt Source Assessor
Special Listing Condition Standard
Read Less

Bought with Mary E Brandt • EXP Realty, LLC
GET MORE INFORMATION




