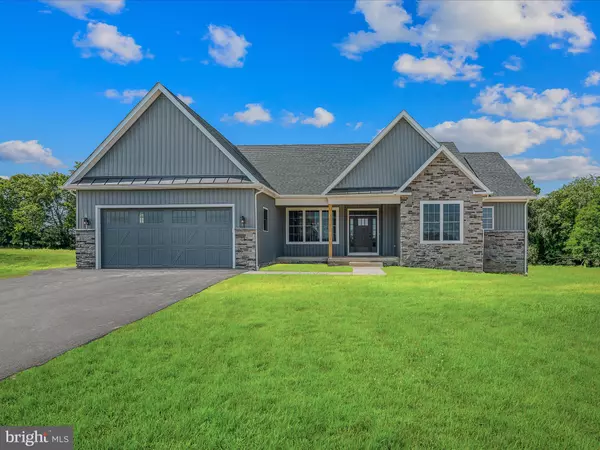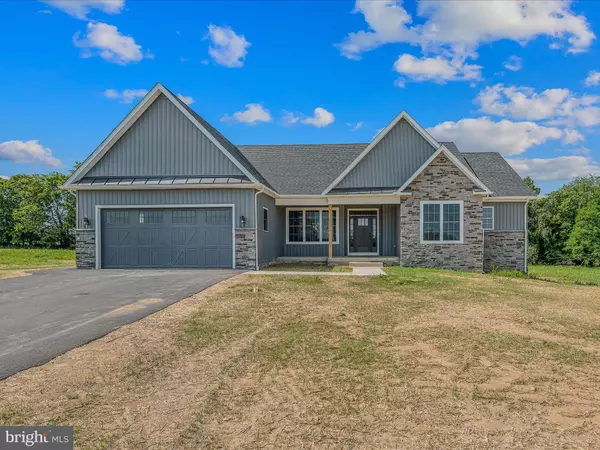For more information regarding the value of a property, please contact us for a free consultation.
328 EIDERDOWN DR Martinsburg, WV 25404
Want to know what your home might be worth? Contact us for a FREE valuation!

Our team is ready to help you sell your home for the highest possible price ASAP
Key Details
Sold Price $670,000
Property Type Single Family Home
Sub Type Detached
Listing Status Sold
Purchase Type For Sale
Square Footage 2,127 sqft
Price per Sqft $314
Subdivision Lord Fairfax Estates
MLS Listing ID WVBE2030138
Sold Date 08/13/24
Style Ranch/Rambler
Bedrooms 4
Full Baths 2
HOA Fees $50/ann
HOA Y/N Y
Abv Grd Liv Area 2,127
Originating Board BRIGHT
Year Built 2024
Annual Tax Amount $1,172
Tax Year 2023
Lot Size 2.000 Acres
Acres 2.0
Property Description
OPEN HOUSE CANCELED. PROPERTY UNDER CONTRACT. Introducing a sophisticated rancher nestled between Shepherdstown and Martinsburg, West Virginia - a captivating home offering a fusion of sleek contemporary elements and modern farmhouse flair. With 4 bedrooms and 2 full baths, this residence is thoughtfully designed to accommodate your lifestyle needs, providing ample space for relaxation and entertaining.
Upon entry, you'll immediately feel welcomed by the inviting ambiance of this farmhouse-inspired dwelling. The open floor plan seamlessly connects the living, dining, and kitchen areas, fostering an ideal setting for family gatherings and cherished memories. Natural light fills the interior, highlighting the refined finishes and earthy hues that grace every corner.
The kitchen, a focal point of the home, boasts sleek countertops, stainless steel appliances, and abundant cabinet space for all your culinary necessities. Whether preparing a quick meal or hosting a soirée, this kitchen is certain to impress even the most discerning guests.
Step into this inviting living room, where soaring vaulted ceilings create a sense of grandeur and space. Bathed in natural light streaming through expansive windows, this room exudes warmth and tranquility. Picture yourself lounging on the plush sofa enjoying the warmth of the fireplace during cooler evenings.
Beyond the expansive windows lies the tranquility of the countryside, offering stunning views of the lush surroundings. Step out onto the composite deck to savor the sights and sounds of nature, or dine al fresco in the privacy of the backyard oasis.
With two acres of land at your disposal, outdoor possibilities abound. Whether cultivating a garden, engaging in family recreation, or simply enjoying the surroundings, the options for enjoyment are endless.
The full unfinished walkout basement provides additional space for customization, whether as a home gym, media room, or guest suite - the choice is yours.
Backed by a serene tree line, this property offers a harmonious blend of seclusion and convenience. Escape the urban hustle while remaining within easy reach of local amenities, schools, and major thoroughfares.
Outside, the exterior exudes timeless elegance with its board and batten siding in soothing shades of grey and blue, complemented by earthy stone accents. Upon arrival, you'll be captivated by the allure and character emanating from every angle of this home.
In summary, this new single-level dwelling epitomizes modern luxury intertwined with sophisticated charm. With its generous layout, idyllic setting, and prime location, it presents an opportunity to realize your dreams of country living. Don't let this chance slip away
Location
State WV
County Berkeley
Zoning RESIDENTIAL
Rooms
Basement Connecting Stairway, Daylight, Partial, Full, Poured Concrete, Rear Entrance, Rough Bath Plumb, Space For Rooms, Unfinished, Walkout Level, Windows
Main Level Bedrooms 4
Interior
Interior Features Combination Kitchen/Living, Entry Level Bedroom, Family Room Off Kitchen, Floor Plan - Open, Kitchen - Gourmet, Kitchen - Island, Pantry, Walk-in Closet(s)
Hot Water Electric
Heating Heat Pump(s)
Cooling Central A/C
Flooring Luxury Vinyl Plank
Fireplaces Number 1
Fireplaces Type Gas/Propane
Equipment Built-In Microwave, Dishwasher, Disposal, Oven/Range - Electric, Refrigerator
Fireplace Y
Appliance Built-In Microwave, Dishwasher, Disposal, Oven/Range - Electric, Refrigerator
Heat Source Electric
Laundry Main Floor, Hookup
Exterior
Exterior Feature Deck(s), Porch(es)
Garage Garage - Front Entry, Garage Door Opener
Garage Spaces 2.0
Amenities Available Gated Community
Waterfront N
Water Access N
View Garden/Lawn
Roof Type Architectural Shingle
Street Surface Black Top,Paved
Accessibility None
Porch Deck(s), Porch(es)
Road Frontage Road Maintenance Agreement, HOA, Private
Attached Garage 2
Total Parking Spaces 2
Garage Y
Building
Lot Description Backs to Trees, Front Yard, Rear Yard, Road Frontage, SideYard(s)
Story 2
Foundation Concrete Perimeter, Passive Radon Mitigation
Sewer On Site Septic
Water Well
Architectural Style Ranch/Rambler
Level or Stories 2
Additional Building Above Grade
Structure Type Dry Wall,Vaulted Ceilings
New Construction Y
Schools
School District Berkeley County Schools
Others
HOA Fee Include Common Area Maintenance,Road Maintenance,Security Gate
Senior Community No
Tax ID NO TAX RECORD
Ownership Fee Simple
SqFt Source Estimated
Acceptable Financing Cash, Conventional, FHA, Rural Development, USDA, VA
Horse Property N
Listing Terms Cash, Conventional, FHA, Rural Development, USDA, VA
Financing Cash,Conventional,FHA,Rural Development,USDA,VA
Special Listing Condition Standard
Read Less

Bought with Tina C Roach • Samson Properties
GET MORE INFORMATION




