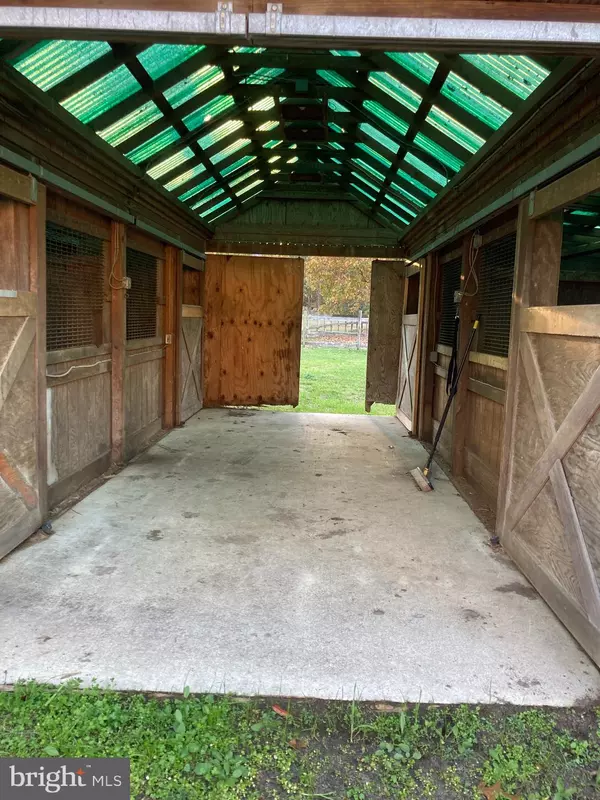For more information regarding the value of a property, please contact us for a free consultation.
324 ATSION RD Shamong, NJ 08088
Want to know what your home might be worth? Contact us for a FREE valuation!

Our team is ready to help you sell your home for the highest possible price ASAP
Key Details
Sold Price $557,285
Property Type Single Family Home
Sub Type Detached
Listing Status Sold
Purchase Type For Sale
Subdivision None Available
MLS Listing ID NJBL2063528
Sold Date 08/12/24
Style Traditional
HOA Y/N N
Originating Board BRIGHT
Year Built 1975
Annual Tax Amount $10,175
Tax Year 2024
Lot Size 2.770 Acres
Acres 2.77
Lot Dimensions 0X0
Property Description
Farm Home features 3 beds, 2.5 bath, 1 half bath, full big country kitchen with woodstove vaulted ceiling and skylights, panty. Dining room, Family room with. white stone fireplace, hardwood floors in both rooms. Master bedroom/bath on main floor is huge retreat. Also features walk in closet, add'l closets, heated tile floor, double vanity, soaking tub and shower. 2nd floor is 2 add'l bedrooms, full bath, bonus room, loft. Full basement with high dry crawl and outside access. Detached garage, 50x60 outbuilding, 3 barns, 2 center aisle barns with 10 stalls which are 12x12 stalls. 4 stalls in barn #2 foaling barn with temp. walls has matts. Barn #3 has 6 stalls dirt floors. No matts. 4 paddocks, 2 sheds for grain and tack storage. Plenty of parking for 10+ vehicles. Quiet place where horses are not seen from the road. Its private. Wood 3 board high fencing with electric in place. Home has new roof, new gutters, new A/C unit, new water well, new electric, newer stone driveway, full house generator will take care entire farm buildings and home. One car detached garage and Swim moor gunite inground pool. Sold totally AS-is including CO. Agent is relative of the owner. $15,000 concessions to buyer from seller for full price offer- use it for upgrades or towards closing costs.
Location
State NJ
County Burlington
Area Shamong Twp (20332)
Zoning RD-I
Rooms
Other Rooms Living Room, Dining Room, Kitchen, Basement, Bedroom 1, Sun/Florida Room, Storage Room, Bathroom 1, Bathroom 2, Attic, Half Bath
Interior
Hot Water Oil
Heating Wood Burn Stove, Baseboard - Hot Water, Zoned
Cooling Central A/C
Flooring Hardwood, Carpet, Ceramic Tile, Heated
Fireplaces Number 1
Fireplaces Type Stone
Equipment None
Fireplace Y
Heat Source Oil
Laundry Basement
Exterior
Garage Spaces 10.0
Fence Board, Electric, Wood
Pool Gunite, Fenced, In Ground, Permits
Waterfront N
Water Access N
View Garden/Lawn, Panoramic, Pasture, Trees/Woods
Roof Type Shingle
Farm Horse,Pasture,Rural Estate
Accessibility Doors - Swing In, Grab Bars Mod, Low Bathroom Mirrors, Roll-under Vanity, Other
Total Parking Spaces 10
Garage N
Building
Lot Description Irregular, Level, Open, Front Yard, Rear Yard, SideYard(s)
Story 1
Foundation Block, Crawl Space, Passive Radon Mitigation
Sewer Approved System
Water Well
Architectural Style Traditional
Level or Stories 1
Additional Building Above Grade
New Construction N
Schools
Elementary Schools Indian Mills Memorial E.S.
Middle Schools Indian Mills Memorial School
High Schools Seneca H.S.
School District Shamong Township Public Schools
Others
Senior Community No
Tax ID 32-00010-00003
Ownership Fee Simple
SqFt Source Estimated
Security Features Non-Monitored,Motion Detectors,Security System,Smoke Detector,Electric Alarm,Carbon Monoxide Detector(s)
Acceptable Financing Cash, Conventional
Horse Property Y
Horse Feature Horse Trails, Horses Allowed, Stable(s)
Listing Terms Cash, Conventional
Financing Cash,Conventional
Special Listing Condition Standard
Read Less

Bought with Andrea Elizabeth Colon • Keller Williams Premier
GET MORE INFORMATION




