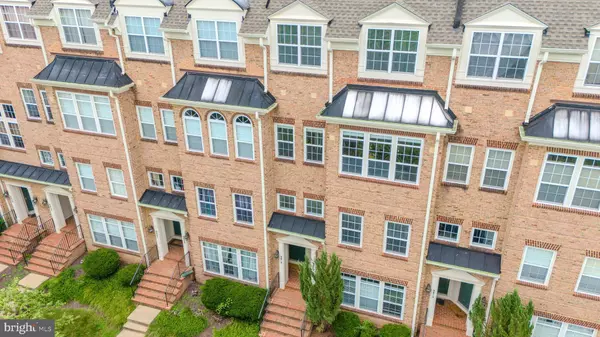For more information regarding the value of a property, please contact us for a free consultation.
9818 PICKENS PL Manassas Park, VA 20111
Want to know what your home might be worth? Contact us for a FREE valuation!

Our team is ready to help you sell your home for the highest possible price ASAP
Key Details
Sold Price $369,000
Property Type Condo
Sub Type Condo/Co-op
Listing Status Sold
Purchase Type For Sale
Square Footage 1,558 sqft
Price per Sqft $236
Subdivision The Townes Condominium
MLS Listing ID VAMP2002406
Sold Date 08/16/24
Style Colonial
Bedrooms 3
Full Baths 2
Half Baths 1
Condo Fees $405/mo
HOA Fees $104/mo
HOA Y/N Y
Abv Grd Liv Area 1,558
Originating Board BRIGHT
Year Built 2006
Annual Tax Amount $4,422
Tax Year 2022
Property Description
Welcome to this charming townhome style condo featuring 3 bedrooms, 2.5 bathrooms. This spacious floor plan boasts over 1500 square feet, with loads of natural light. The lower level features a one-car garage equipped with built-in storage shelves. The mid-level boasts a large living room with luxury vinyl plank flooring, beautifully updated kitchen with granite countertops and stainless steel appliances. The master bedroom includes an en-suite bathroom with a shower, large bathtub, and a private balcony. Large secondary bedrooms with vaulted ceilings.
Recent updates and upgrades include the HVAC, replaced in 2018, Luxury Vinyl Plank (LVP) flooring installed on the main level in 2021, carpet on stairs and upper level replaced in 2021, new washer and dryer installed in 2021, and the roof replaced in 2021.
One minute walk to pool and pool house. Located just minutes away from shopping at Hastings Marketplace, David Ford Crossing Shopping Center, and the shops at Signal Hill. Enjoy the outdoors with nearby Blooms Park Trail and Signal Hill Park. This townhouse combines modern updates with a convenient location, making it an ideal choice for your next home. Don't miss out on this fantastic opportunity!
Location
State VA
County Manassas Park City
Zoning PUD
Interior
Interior Features Breakfast Area, Dining Area, Primary Bath(s), Crown Moldings, Window Treatments, Upgraded Countertops, Floor Plan - Open, Floor Plan - Traditional
Hot Water Natural Gas
Heating Forced Air
Cooling Central A/C, Ceiling Fan(s)
Equipment Washer, Dryer, Disposal, Dishwasher, Microwave, Refrigerator, Icemaker, Cooktop, Oven - Double, Oven - Wall
Fireplace N
Appliance Washer, Dryer, Disposal, Dishwasher, Microwave, Refrigerator, Icemaker, Cooktop, Oven - Double, Oven - Wall
Heat Source Natural Gas
Laundry Upper Floor
Exterior
Garage Garage - Rear Entry, Garage Door Opener, Inside Access
Garage Spaces 3.0
Amenities Available Club House, Common Grounds, Pool - Outdoor
Waterfront N
Water Access N
Accessibility None
Attached Garage 1
Total Parking Spaces 3
Garage Y
Building
Story 2
Foundation Permanent
Sewer Public Hook/Up Avail
Water Public
Architectural Style Colonial
Level or Stories 2
Additional Building Above Grade, Below Grade
New Construction N
Schools
Elementary Schools Cougar
Middle Schools Manassas Park
High Schools Manassas Park
School District Manassas Park City Public Schools
Others
Pets Allowed Y
HOA Fee Include Ext Bldg Maint,Lawn Care Front,Management,Insurance,Snow Removal
Senior Community No
Tax ID 25-5-100
Ownership Condominium
Acceptable Financing Cash, Conventional, FHA, VA, VHDA
Listing Terms Cash, Conventional, FHA, VA, VHDA
Financing Cash,Conventional,FHA,VA,VHDA
Special Listing Condition Standard
Pets Description No Pet Restrictions
Read Less

Bought with Angel M Tighe • Long & Foster Real Estate, Inc.
GET MORE INFORMATION




