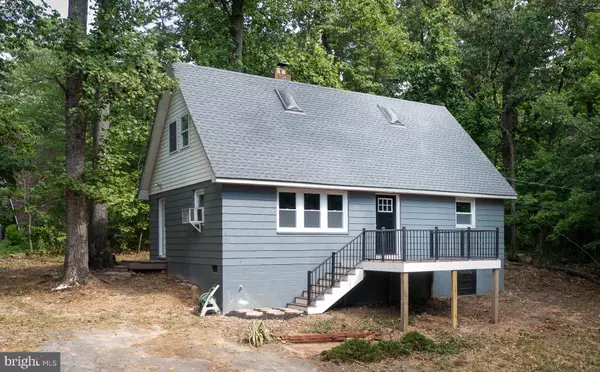For more information regarding the value of a property, please contact us for a free consultation.
104 BUFFALO TRL Winchester, VA 22602
Want to know what your home might be worth? Contact us for a FREE valuation!

Our team is ready to help you sell your home for the highest possible price ASAP
Key Details
Sold Price $270,000
Property Type Single Family Home
Sub Type Detached
Listing Status Sold
Purchase Type For Sale
Square Footage 1,296 sqft
Price per Sqft $208
Subdivision Shawneeland
MLS Listing ID VAFV2019892
Sold Date 08/22/24
Style Cabin/Lodge,Bungalow,Cape Cod
Bedrooms 3
Full Baths 2
HOA Y/N N
Abv Grd Liv Area 1,296
Originating Board BRIGHT
Year Built 1960
Annual Tax Amount $487
Tax Year 2022
Lot Size 0.440 Acres
Acres 0.44
Lot Dimensions 107 X 182 X 105 X 179
Property Description
🏡Discover tranquility at 104 Buffalo Court, Winchester, VA 22602!
🌲CHARMING FEATURES 🍂
3 bedrooms, 2 full baths/
1296 sqft Cape Cod cabin/bungalow/
Nestled on .44 acres wooded with a small yard/
Brick harth & wood mantle for the pellet stove/
Hardwood floors & real hardwood paneling/
Skylights/ MAIN LEVEL LIVING
✨MAJOR RENOVATIONS✨
New hardwood and luxury vinyl tile flooring/
Brand new windows, doors, and roof/
Updated water heater, shower, toilets, and stove/
Improved crawl space and septic system
🏞️ SHAWNEELAND COMMUNITY 🏖️
Located in Shawneeland with a lake & beach for swimming and kayaking & canoeing/
Fishing pond and playground areas/
Peaceful 15-minute scenic drive from Winchester (grocery, hospital, commuter Rt 37)
📚IDEALIC RETREAT🍖
No matter if this is your starter home, retirement home, or vacation home it will be a serene escape.
Cozy up with a book by the fireplace/
Enjoy BBQs on the deck/
🍂 Experience the beauty of fall in this cozy haven 🍂
See complete improvement list in docs for more details. THIS HOME IS THE RETREAT FROM THE HUSTLE & BUSTLE OF LIFE!
Location
State VA
County Frederick
Zoning R5
Direction Southeast
Rooms
Other Rooms Living Room, Primary Bedroom, Bedroom 2, Bedroom 3, Kitchen, Primary Bathroom, Full Bath
Main Level Bedrooms 1
Interior
Interior Features Ceiling Fan(s), Entry Level Bedroom, Family Room Off Kitchen, Primary Bath(s), Stove - Pellet, Upgraded Countertops, Walk-in Closet(s), Wood Floors
Hot Water Electric
Heating Baseboard - Electric, Other
Cooling Window Unit(s), Ceiling Fan(s)
Flooring Hardwood, Luxury Vinyl Tile
Fireplaces Number 1
Fireplaces Type Brick, Insert
Equipment Dishwasher, Oven/Range - Electric, Refrigerator, Washer/Dryer Hookups Only, Water Heater
Fireplace Y
Appliance Dishwasher, Oven/Range - Electric, Refrigerator, Washer/Dryer Hookups Only, Water Heater
Heat Source Electric, Other
Laundry Hookup, Main Floor
Exterior
Exterior Feature Deck(s)
Garage Spaces 2.0
Utilities Available Electric Available, Water Available
Amenities Available Beach, Lake
Water Access N
Roof Type Shingle
Accessibility None
Porch Deck(s)
Total Parking Spaces 2
Garage N
Building
Lot Description Trees/Wooded
Story 1.5
Foundation Crawl Space
Sewer On Site Septic
Water Private/Community Water
Architectural Style Cabin/Lodge, Bungalow, Cape Cod
Level or Stories 1.5
Additional Building Above Grade, Below Grade
New Construction N
Schools
Elementary Schools Indian Hollow
Middle Schools Frederick County
High Schools James Wood
School District Frederick County Public Schools
Others
HOA Fee Include Common Area Maintenance,Road Maintenance,Snow Removal
Senior Community No
Tax ID 49A03 1 E 13
Ownership Fee Simple
SqFt Source Estimated
Acceptable Financing Cash, Conventional, FHA, USDA, VA
Listing Terms Cash, Conventional, FHA, USDA, VA
Financing Cash,Conventional,FHA,USDA,VA
Special Listing Condition Standard
Read Less

Bought with Matthew J. Myers • M Real Estate
GET MORE INFORMATION




