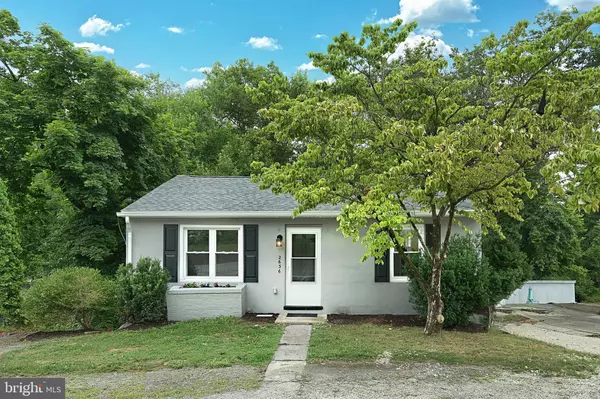For more information regarding the value of a property, please contact us for a free consultation.
2636 N SHERMAN ST York, PA 17406
Want to know what your home might be worth? Contact us for a FREE valuation!

Our team is ready to help you sell your home for the highest possible price ASAP
Key Details
Sold Price $225,000
Property Type Single Family Home
Sub Type Detached
Listing Status Sold
Purchase Type For Sale
Square Footage 1,279 sqft
Price per Sqft $175
Subdivision Pleasureville
MLS Listing ID PAYK2064952
Sold Date 08/23/24
Style Ranch/Rambler
Bedrooms 3
Full Baths 2
HOA Y/N N
Abv Grd Liv Area 840
Originating Board BRIGHT
Year Built 1946
Annual Tax Amount $2,529
Tax Year 2024
Lot Size 7,919 Sqft
Acres 0.18
Property Description
WOW! Don't miss your opportunity to own a completely renovated rancher in Central York School District! From top to bottom, every aspect of this house has been updated. When you enter through the front door, you are greeted by a bright living room with new floors, fresh paint and lots of natural light. The highlights of the spacious eat-in kitchen are stainless steel appliances, brand new cabinets and subway tile backsplash. The newly remodeled bathroom features a beautiful new shower with tiled accents and all new fixtures. Also on the main level are 2 bedrooms. The fully finished basement adds additional living space as well as a bonus room that can be used as a third bedroom, office space or whatever you can imagine it to be. Downstairs, you will also find a second full bath. and access to the attached garage. This house also boasts a brand new roof, all new windows, new exterior paint, new water heater, new gas furnace, new central a/c AND completely updated wiring and electric throughout. 2636 North Sherman Street is a blank canvas waiting for your personal touch to turn it from a house into a home. Don't let this opportunity slip away-schedule your tour today! ** Offer received. A deadline has been set for 8:00 pm Monday, July 29, 2024.
Location
State PA
County York
Area Springettsbury Twp (15246)
Zoning RESIDENTIAL
Rooms
Other Rooms Living Room, Bedroom 2, Kitchen, Family Room, Bedroom 1, Laundry, Bathroom 1, Bathroom 2, Bathroom 3
Basement Garage Access, Interior Access, Fully Finished
Main Level Bedrooms 2
Interior
Interior Features Kitchen - Eat-In
Hot Water Electric
Heating Forced Air
Cooling Central A/C
Flooring Vinyl
Equipment Built-In Microwave, Dishwasher
Fireplace N
Window Features Replacement
Appliance Built-In Microwave, Dishwasher
Heat Source Natural Gas
Exterior
Garage Basement Garage
Garage Spaces 1.0
Water Access N
Roof Type Architectural Shingle
Accessibility Other
Attached Garage 1
Total Parking Spaces 1
Garage Y
Building
Story 1
Foundation Block
Sewer Public Sewer
Water Public
Architectural Style Ranch/Rambler
Level or Stories 1
Additional Building Above Grade, Below Grade
New Construction N
Schools
High Schools Central York
School District Central York
Others
Senior Community No
Tax ID 46-000-10-0022-00-00000
Ownership Fee Simple
SqFt Source Assessor
Acceptable Financing Cash, Conventional, FHA, VA
Listing Terms Cash, Conventional, FHA, VA
Financing Cash,Conventional,FHA,VA
Special Listing Condition Standard
Read Less

Bought with Nathan Shelly • Keller Williams Elite
GET MORE INFORMATION




