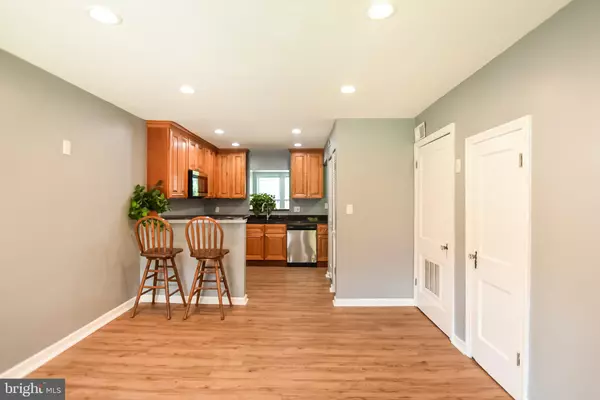For more information regarding the value of a property, please contact us for a free consultation.
140 35TH ST NE Washington, DC 20019
Want to know what your home might be worth? Contact us for a FREE valuation!

Our team is ready to help you sell your home for the highest possible price ASAP
Key Details
Sold Price $270,000
Property Type Townhouse
Sub Type Interior Row/Townhouse
Listing Status Sold
Purchase Type For Sale
Square Footage 902 sqft
Price per Sqft $299
Subdivision Deanwood
MLS Listing ID DCDC2110832
Sold Date 09/06/24
Style Traditional
Bedrooms 2
Full Baths 1
HOA Y/N N
Abv Grd Liv Area 902
Originating Board BRIGHT
Year Built 1941
Annual Tax Amount $2,125
Tax Year 2023
Lot Size 1,760 Sqft
Acres 0.04
Property Description
Motivated Seller. Everything Has been Done. Nothing left to do but buy it and move in. Completely renovated 2-bedroom, 1-bathroom, 2-level rowhome in Deanwood offers a perfect blend of historic charm and modern amenities, making it an ideal place to call home in the heart of the nation's capital. The exterior features freshly painted trim, a small fenced front yard with neatly manicured lawn, and a charming front porch with room for a couple of chairs. The main level boasts an open-concept living and dining area with LVP flooring. Large windows fill the space with natural light, and the freshly painted walls provide a clean and inviting atmosphere. Recessed lighting adds a touch of modern elegance. The kitchen has been completely renovated with stainless steel appliances, Refrigerator (2022), Stove (2022), Dishwasher (2024), granite countertops, and stylish cabinetry that provides ample storage. A breakfast bar adds functionality to the space, making it perfect for entertaining. Heading upstairs, you'll find two spacious bedrooms featuring refinished hardwood floors, fresh paint, and plenty of closet space. The updated bathroom on this level features modern fixtures, a bathtub with tile surround, and a sleek vanity. The home is equipped with central air conditioning and forced air heat for year-round comfort. The Main Floor also has a Stackable Full-Size Washer and Dryer. Newer Vinyl Windows in (2020 and 2022). The partially backyard is a perfect space for outdoor gatherings and room for 2 Cars to Park. The crawlspace has new insulation, New Vapor Barrier and Encapsulation. New Plumbing Pipes in entire home from Street to entire home. (May 2024) New Electric Panel and Wiring Throughout (May 2024) The home is within walking distance of parks, schools, and local shops.
Location
State DC
County Washington
Zoning RESIDENTIAL
Rooms
Main Level Bedrooms 2
Interior
Interior Features Ceiling Fan(s), Combination Dining/Living, Floor Plan - Open, Kitchen - Island, Recessed Lighting, Upgraded Countertops, Wood Floors
Hot Water Natural Gas
Heating Forced Air
Cooling Central A/C
Equipment Built-In Microwave, Dishwasher, Dryer - Front Loading, Refrigerator, Stove, Washer - Front Loading, Washer/Dryer Stacked, Water Heater
Fireplace N
Appliance Built-In Microwave, Dishwasher, Dryer - Front Loading, Refrigerator, Stove, Washer - Front Loading, Washer/Dryer Stacked, Water Heater
Heat Source Natural Gas
Exterior
Garage Spaces 4.0
Fence Chain Link
Waterfront N
Water Access N
Roof Type Asphalt,Shingle
Accessibility None
Total Parking Spaces 4
Garage N
Building
Story 2
Foundation Block, Brick/Mortar, Crawl Space
Sewer Public Sewer
Water Public
Architectural Style Traditional
Level or Stories 2
Additional Building Above Grade, Below Grade
New Construction N
Schools
School District District Of Columbia Public Schools
Others
Pets Allowed Y
Senior Community No
Tax ID 5046/W/0013
Ownership Fee Simple
SqFt Source Assessor
Security Features Window Grills
Acceptable Financing Cash, Conventional, Other, FHA, Negotiable
Horse Property N
Listing Terms Cash, Conventional, Other, FHA, Negotiable
Financing Cash,Conventional,Other,FHA,Negotiable
Special Listing Condition Standard
Pets Description No Pet Restrictions
Read Less

Bought with Samuel J Thomas • Exit Community Realty
GET MORE INFORMATION




