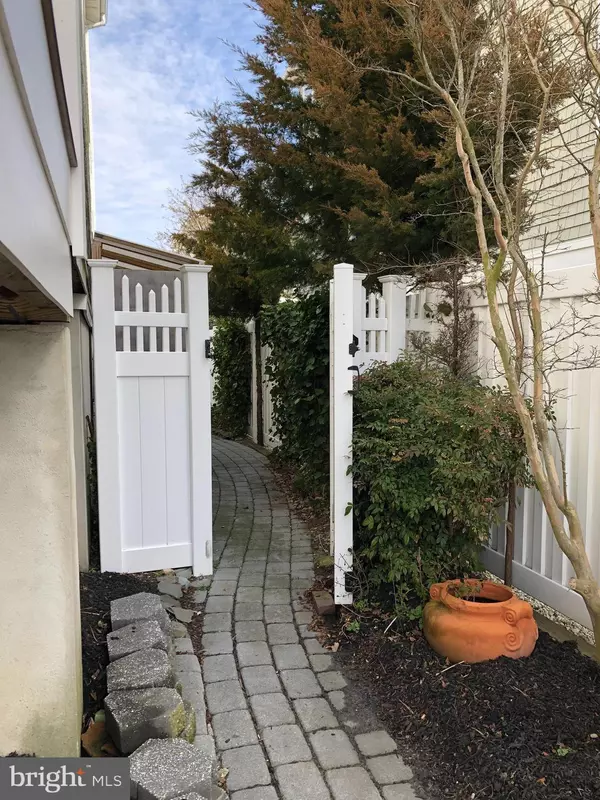For more information regarding the value of a property, please contact us for a free consultation.
411 N 3RD ST Surf City, NJ 08008
Want to know what your home might be worth? Contact us for a FREE valuation!

Our team is ready to help you sell your home for the highest possible price ASAP
Key Details
Sold Price $1,995,000
Property Type Single Family Home
Sub Type Detached
Listing Status Sold
Purchase Type For Sale
Square Footage 3,528 sqft
Price per Sqft $565
Subdivision Surf City
MLS Listing ID NJOC2020486
Sold Date 08/30/24
Style Other
Bedrooms 6
Full Baths 3
Half Baths 1
HOA Y/N N
Abv Grd Liv Area 3,528
Originating Board BRIGHT
Year Built 1996
Annual Tax Amount $9,572
Tax Year 2023
Lot Size 6,000 Sqft
Acres 0.14
Lot Dimensions 60.00 x 100.00
Property Description
PRICE REDUCTION! Prestigious Surf City Lazy Point Home (See Virtual Tour Link Icon Above Photograph) - Great bay views with comfortable front porch overlooking picturesque boat mooring cove, Spacious 6 bedroom 3.5 bath custom built 4 level 3500 plus Sq Ft home on oversized 60ft X 100ft lot Huge vaulted master suite on top floor including additional walk-in dressing room with 4 closets, large travertine tile master bath with generous multi head steam shower, soaking tub and bidet. Entertain your guests with this homes open kitchen/dining design with large Living Room and 10ft ceilings throughout first floor. Oversized 2 car garage with tall premium doors for that large SUV. Large In-Ground Pool to top it off. Recent upgrades including heating and central a/c system, Timberline roof, premium decking with mahogany handrails and enclosed 5 ft spray foam insulated crawl space, great for storage, bikes, kayaks, etc. Flood insurance only $550 annually. Proven rental history with $100k plus potential rental income. Great southern exposure with surrounding bay views and sunsets from this Surf City Lazy Point Peninsula Home. Immediate possession possible.
Location
State NJ
County Ocean
Area Surf City Boro (21532)
Zoning RESIDENTIAL
Direction South
Rooms
Main Level Bedrooms 6
Interior
Interior Features Attic, Carpet, Ceiling Fan(s), Central Vacuum, Combination Kitchen/Dining, Crown Moldings, Dining Area, Kitchen - Eat-In, Kitchen - Island, Bathroom - Soaking Tub, Bathroom - Stall Shower, Bathroom - Tub Shower, Upgraded Countertops, Walk-in Closet(s), Wood Floors
Hot Water Natural Gas
Heating Forced Air, Central
Cooling Central A/C
Fireplaces Number 1
Fireplaces Type Fireplace - Glass Doors, Gas/Propane, Mantel(s), Non-Functioning
Equipment Built-In Range, Central Vacuum, Cooktop, Cooktop - Down Draft, Dishwasher, Dryer, Dryer - Front Loading, Dryer - Gas, ENERGY STAR Clothes Washer, ENERGY STAR Refrigerator, Exhaust Fan, Instant Hot Water, Microwave, Oven - Double, Oven - Self Cleaning, Oven - Wall, Oven/Range - Electric, Refrigerator, Six Burner Stove, Stainless Steel Appliances, Washer - Front Loading
Furnishings No
Fireplace Y
Window Features Double Hung,Double Pane,Casement,Screens,Transom,Vinyl Clad
Appliance Built-In Range, Central Vacuum, Cooktop, Cooktop - Down Draft, Dishwasher, Dryer, Dryer - Front Loading, Dryer - Gas, ENERGY STAR Clothes Washer, ENERGY STAR Refrigerator, Exhaust Fan, Instant Hot Water, Microwave, Oven - Double, Oven - Self Cleaning, Oven - Wall, Oven/Range - Electric, Refrigerator, Six Burner Stove, Stainless Steel Appliances, Washer - Front Loading
Heat Source Natural Gas
Laundry Has Laundry
Exterior
Exterior Feature Balcony, Deck(s), Porch(es)
Garage Spaces 2.0
Fence Vinyl
Utilities Available Cable TV, Electric Available, Natural Gas Available, Phone Available, Sewer Available, Under Ground, Water Available
Waterfront N
Water Access N
View Bay
Roof Type Other
Street Surface Black Top
Accessibility Other
Porch Balcony, Deck(s), Porch(es)
Road Frontage Boro/Township
Total Parking Spaces 2
Garage N
Building
Lot Description Landscaping
Story 4
Foundation Crawl Space, Block
Sewer Public Sewer
Water Public
Architectural Style Other
Level or Stories 4
Additional Building Above Grade, Below Grade
Structure Type 9'+ Ceilings,Dry Wall,Cathedral Ceilings,High,Vaulted Ceilings
New Construction N
Schools
Elementary Schools Long Beach Island Grade School
Middle Schools Southern Reg
High Schools Southern Reg
School District Southern Regional Schools
Others
Pets Allowed N
Senior Community No
Tax ID 32-00115-00005
Ownership Fee Simple
SqFt Source Estimated
Acceptable Financing Conventional
Horse Property N
Listing Terms Conventional
Financing Conventional
Special Listing Condition Standard
Read Less

Bought with Beverly A Karch • BHHS Zack Shore REALTORS
GET MORE INFORMATION




