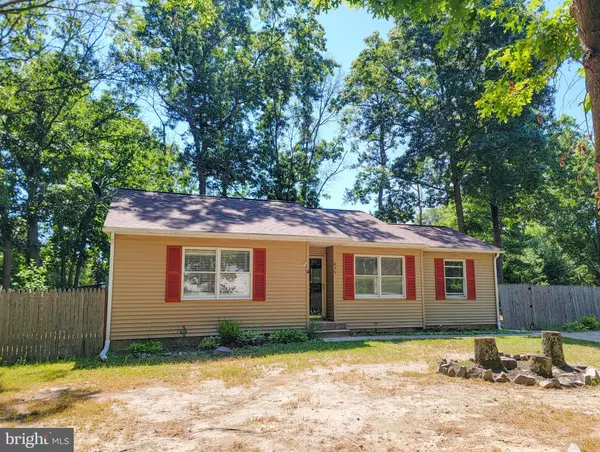For more information regarding the value of a property, please contact us for a free consultation.
436 VINE AVE Absecon, NJ 08205
Want to know what your home might be worth? Contact us for a FREE valuation!

Our team is ready to help you sell your home for the highest possible price ASAP
Key Details
Sold Price $335,000
Property Type Single Family Home
Sub Type Detached
Listing Status Sold
Purchase Type For Sale
Square Footage 1,230 sqft
Price per Sqft $272
Subdivision None Available
MLS Listing ID NJAC2012908
Sold Date 09/12/24
Style Ranch/Rambler
Bedrooms 3
Full Baths 2
HOA Y/N N
Abv Grd Liv Area 1,230
Originating Board BRIGHT
Year Built 1990
Annual Tax Amount $4,609
Tax Year 2023
Lot Size 0.287 Acres
Acres 0.29
Lot Dimensions 100.00 x 125.00
Property Description
Check out this beautiful rancher. The property sits on a nice large lot. There is off street parking for multiple cars. Enter into the living room, which is a nice open space. The kitchen has just been renovated, there are brand new granite counter tops, new cabinets, new flooring and a brand new stove and microwave. You have plenty of room for a large table in the kitchen. There is also a formal dining room for all of your holiday meals! There is a room off of the kitchen that can be a great office space. There are three nice sized bedrooms. The primary bedroom has a large closet on a full bath with a stall shower. There in another full bath located in the hallway across from the other two bedrooms. There are pull down steps for the attic which gives you plenty of storage space. The backyard has a great entertaining space with a huge deck and a large yard that is fenced in. There is a massive storage shed with electric that could make a great workshop. Some of the other upgrades include new flooring, upgraded fixtures, new outlets, and fresh paint throughout the property. Come check it out and get your offer in today! To help visualize this home’s floorplan and to highlight its potential, virtual furnishings may have been added to photos found in this listing. The property is sold as-is, the buyer is responsible for all and any required inspection, certifications and required repairs.
The seller will start reviewing offers after the property has been on the market for 8 full days.
Location
State NJ
County Atlantic
Area Galloway Twp (20111)
Zoning R-1
Rooms
Other Rooms Living Room, Dining Room, Bedroom 2, Bedroom 3, Kitchen, Bedroom 1, Office, Bathroom 1, Bathroom 2
Main Level Bedrooms 3
Interior
Interior Features Attic, Formal/Separate Dining Room, Kitchen - Eat-In, Kitchen - Table Space, Recessed Lighting, Upgraded Countertops
Hot Water Electric
Heating Forced Air
Cooling Central A/C
Flooring Luxury Vinyl Plank
Fireplace N
Heat Source Natural Gas
Laundry Main Floor
Exterior
Fence Fully
Waterfront N
Water Access N
Roof Type Pitched,Shingle
Accessibility None
Garage N
Building
Story 1
Foundation Block, Crawl Space
Sewer Public Sewer
Water Public
Architectural Style Ranch/Rambler
Level or Stories 1
Additional Building Above Grade, Below Grade
New Construction N
Schools
School District Galloway Township Public Schools
Others
Senior Community No
Tax ID 11-00707-00005
Ownership Fee Simple
SqFt Source Assessor
Acceptable Financing Cash, Conventional, FHA, VA
Listing Terms Cash, Conventional, FHA, VA
Financing Cash,Conventional,FHA,VA
Special Listing Condition REO (Real Estate Owned)
Read Less

Bought with Patrick Kasenenko • Century 21 - Ocean City
GET MORE INFORMATION




